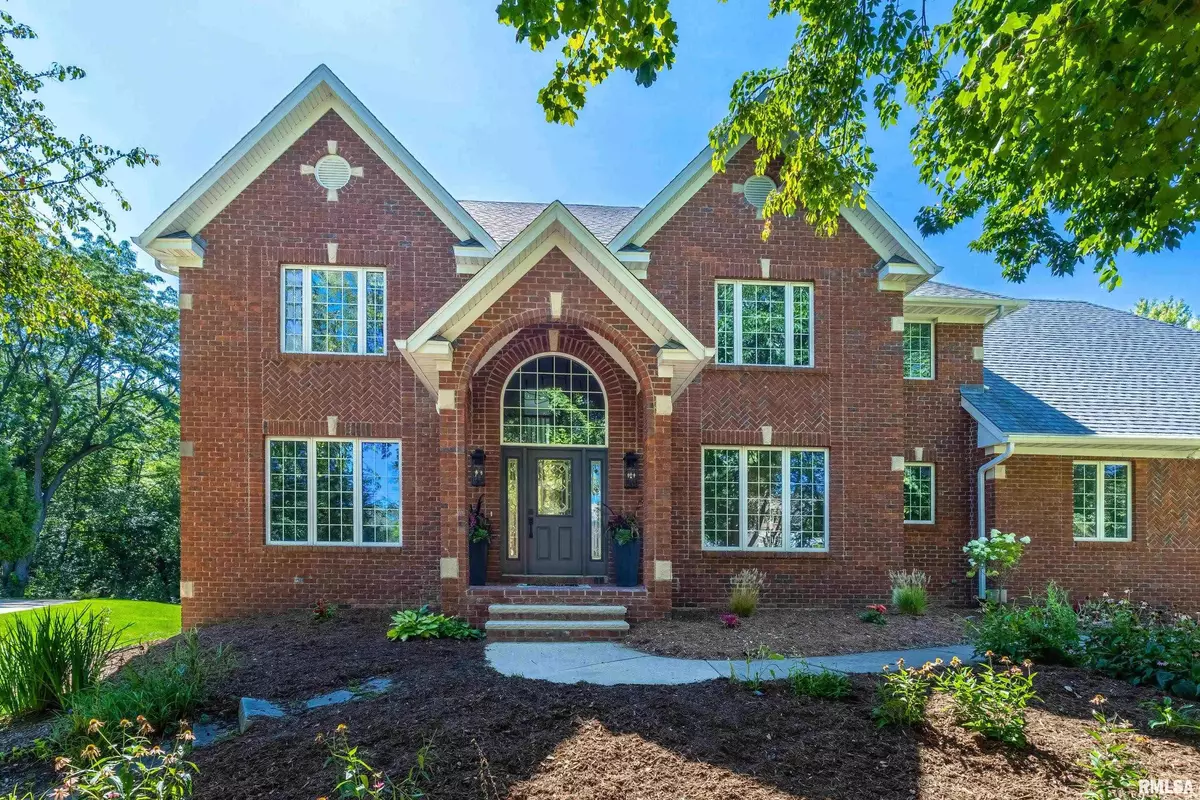$790,000
$815,000
3.1%For more information regarding the value of a property, please contact us for a free consultation.
5 Beds
5 Baths
4,835 SqFt
SOLD DATE : 11/14/2024
Key Details
Sold Price $790,000
Property Type Single Family Home
Sub Type Single Family Residence
Listing Status Sold
Purchase Type For Sale
Square Footage 4,835 sqft
Price per Sqft $163
Subdivision Settlement At Pigeon Creek
MLS Listing ID QC4256208
Sold Date 11/14/24
Style Two Story
Bedrooms 5
Full Baths 4
Half Baths 1
Originating Board rmlsa
Year Built 1996
Annual Tax Amount $9,496
Tax Year 2023
Lot Size 0.660 Acres
Acres 0.66
Lot Dimensions 130X220
Property Description
Pre -inspected by NPI this beautiful home in Pigeon Creek originally built by Bob Walter....with an almost .7-acre PRIVATE lot. Enjoy the park like landscape and privacy without having to sacrifice high end finishes or home renovation projects at less than half the cost of most new construction. Stylistically a synthesis of modern finishes/design and stately appearance make this home stand out. This home has 5 bedrooms and 4.5 baths, hardwood floors (All floors new in 2024), new quartz counters and backsplash, open concept with custom fireplace, new dishwasher, refrigerator and washer and dryer. This house has an amazing amount of natural light overlooking your private yard and a convenient first-floor laundry room with built ins! Upstairs you will find 4 spacious bedrooms, all with renovated bathrooms. The master bedroom is almost its own wing of the home and has a luxurious master bath with custom tile shower and jetted tub as well as his and hers walk in closets and a sitting/workout/office room. Finally downstairs you will find a walk out lower level with solid surface LTV, a theater room/bedroom and plenty of rec room area finished as well. Outside, you will enjoy a hot tub on the Trex deck overlooking the private yard and fire pit! New roof 2020. All measurements are approximate. Agent is related to the seller.
Location
State IA
County Scott
Area Qcara Area
Zoning Residential
Direction East on Middle Road, right on Crow Creek Road, Left on School House Road then right on Craigin Bluff Court
Rooms
Basement Daylight, Partially Finished
Kitchen Dining Formal, Island
Interior
Interior Features Bar, Central Vacuum, Garage Door Opener(s), Jetted Tub, Blinds, Ceiling Fan(s), Security System
Heating Gas, Forced Air
Fireplaces Number 1
Fireplaces Type Gas Starter, Wood Burning
Fireplace Y
Appliance Dishwasher, Microwave, Range/Oven, Refrigerator, Washer, Dryer
Exterior
Exterior Feature Screened Patio, Hot Tub
Garage Spaces 3.0
View true
Roof Type Shingle
Street Surface Paved
Parking Type Attached, Paved
Garage 1
Building
Lot Description Cul-De-Sac, Wooded
Faces East on Middle Road, right on Crow Creek Road, Left on School House Road then right on Craigin Bluff Court
Foundation Poured Concrete
Water Public, Public Sewer
Architectural Style Two Story
Structure Type Aluminum Siding,Brick
New Construction false
Schools
Elementary Schools Pleasant View
Middle Schools Pleasant Valley
High Schools Pleasant Valley
Others
Tax ID 841251206
Read Less Info
Want to know what your home might be worth? Contact us for a FREE valuation!

Our team is ready to help you sell your home for the highest possible price ASAP

"My job is to find and attract mastery-based agents to the office, protect the culture, and make sure everyone is happy! "







