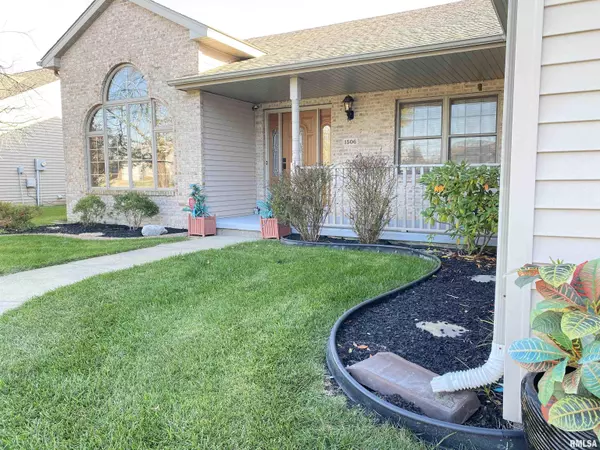$312,500
$320,000
2.3%For more information regarding the value of a property, please contact us for a free consultation.
4 Beds
2 Baths
2,756 SqFt
SOLD DATE : 11/13/2024
Key Details
Sold Price $312,500
Property Type Single Family Home
Sub Type Single Family Residence
Listing Status Sold
Purchase Type For Sale
Square Footage 2,756 sqft
Price per Sqft $113
Subdivision Oakbrook Estates
MLS Listing ID CA1032131
Sold Date 11/13/24
Style Ranch
Bedrooms 4
Full Baths 2
Originating Board rmlsa
Year Built 2003
Annual Tax Amount $5,905
Tax Year 2023
Lot Dimensions 86 x 140
Property Description
Coming soon October 3rd. Spacious four bedroom ranch home with oversized three car garage. If you can't fit everything in the huge garage, the 10 x 12 storage shed will provide plenty of extra space. Tons recent updates throughout this conveniently located home including newer A/C, water heater, roof, whole house Culligan Water System, black stainless kitchen appliances, and a custom built-in murphy bed in the 3rd bedroom. The primary suite boasts a jetted tub along with separate stand up shower, double vanity, linen closet, and walk-in-closet supplementing the additional primary bedroom closet. The spacious kitchen boasts plenty of cabinets space, black stainless appliances, and baguette seating with hidden extra storage inside! The flex room off the front door is serviced by glass French doors and would be perfect for a home office or formal dining room. Step out the back door onto the 14 x 19 patio, or step out of the primary bedroom onto the deck accessing the 27' pool.
Location
State IL
County Sangamon
Area Chatham, Etc
Direction East on Plummer from Rt. 4. Right on Peachtree, Left on Sequoia.
Rooms
Basement Crawl Space
Kitchen Breakfast Bar, Eat-In Kitchen
Interior
Interior Features Cable Available, Vaulted Ceiling(s), Garage Door Opener(s), Jetted Tub, Ceiling Fan(s), Security System
Heating Gas, Forced Air, Central Air
Fireplaces Number 1
Fireplaces Type Gas Log, Living Room
Fireplace Y
Appliance Dishwasher, Disposal, Microwave, Range/Oven, Refrigerator
Exterior
Exterior Feature Deck, Fenced Yard, Outbuilding(s), Porch, Irrigation System, Pool Above Ground
Garage Spaces 3.0
View true
Roof Type Shingle
Street Surface Paved
Parking Type Attached
Garage 1
Building
Lot Description Level
Faces East on Plummer from Rt. 4. Right on Peachtree, Left on Sequoia.
Foundation Concrete
Water Public, Public Sewer
Architectural Style Ranch
Structure Type Brick Partial,Vinyl Siding
New Construction false
Schools
High Schools Chatham District #5
Others
Tax ID 29060496011
Read Less Info
Want to know what your home might be worth? Contact us for a FREE valuation!

Our team is ready to help you sell your home for the highest possible price ASAP

"My job is to find and attract mastery-based agents to the office, protect the culture, and make sure everyone is happy! "







