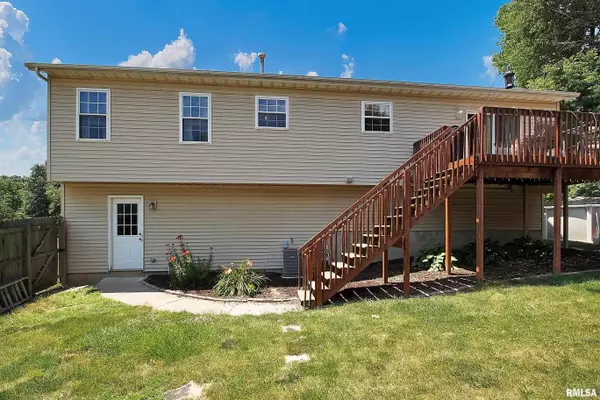$223,000
$219,900
1.4%For more information regarding the value of a property, please contact us for a free consultation.
3 Beds
3 Baths
2,112 SqFt
SOLD DATE : 08/19/2024
Key Details
Sold Price $223,000
Property Type Single Family Home
Sub Type Single Family Residence
Listing Status Sold
Purchase Type For Sale
Square Footage 2,112 sqft
Price per Sqft $105
Subdivision Edgewood
MLS Listing ID PA1251233
Sold Date 08/19/24
Style Split Foyer
Bedrooms 3
Full Baths 2
Half Baths 1
Originating Board rmlsa
Year Built 2007
Annual Tax Amount $6,390
Tax Year 2023
Lot Size 10,018 Sqft
Acres 0.23
Lot Dimensions 94x13x93x120x84
Property Description
Check out this fantastic 3 bedroom, 2.5 bathroom home located on a corner lot in desirable Edgewood Subdivision. The main floor boasts a spacious living room, a large kitchen, 3 bedrooms, and 2 full bathrooms. The 24 x 11 eat-in kitchen is a highlight with its sliding glass doors opening to the deck, tile floors, breakfast bar, stainless appliances, pantry, and vaulted ceiling over the living room and kitchen. Step out onto the multi-level deck, where you can access the yard on one side and an above-ground 18 ft round pool on the other, all surrounded by a privacy fence. The Master bedroom comes complete with its own full bathroom, including a relaxing tub. And that's not all – the property also features a large climate-controlled garage equipped with a mini-refrigerator and a TV. The lower level is perfect for entertaining with its 24 x 15 family room, convenient half bathroom, and a separate laundry room (washer and dryer included). Located in Robein Elementary School District. The water heater was installed in 2023 and the carpet on the main level is only two years old. Don't miss your chance to make this your new home - schedule a tour today!
Location
State IL
County Tazewell
Area Paar Area
Zoning Res
Direction From Oakwood Rd, East on Liberty Dr, Right on Lexington Dr.
Rooms
Kitchen Breakfast Bar, Dining Informal, Eat-In Kitchen, Island
Interior
Interior Features Cable Available, Garage Door Opener(s), High Speed Internet, Window Treatments
Heating Gas, Forced Air, Gas Water Heater, Central Air
Fireplace Y
Appliance Dishwasher, Dryer, Microwave, Refrigerator, Washer
Exterior
Exterior Feature Deck, Fenced Yard, Pool Above Ground, Shed(s)
Garage Spaces 2.0
View true
Roof Type Shingle
Street Surface Paved
Parking Type Attached
Garage 1
Building
Lot Description Corner Lot
Faces From Oakwood Rd, East on Liberty Dr, Right on Lexington Dr.
Foundation Concrete
Water Public Sewer, Public
Architectural Style Split Foyer
Structure Type Frame,Brick Partial,Vinyl Siding
New Construction false
Schools
Elementary Schools Robein
Middle Schools Central
High Schools East Peoria Comm
Others
Tax ID 01-01-24-311-001
Read Less Info
Want to know what your home might be worth? Contact us for a FREE valuation!

Our team is ready to help you sell your home for the highest possible price ASAP

"My job is to find and attract mastery-based agents to the office, protect the culture, and make sure everyone is happy! "







