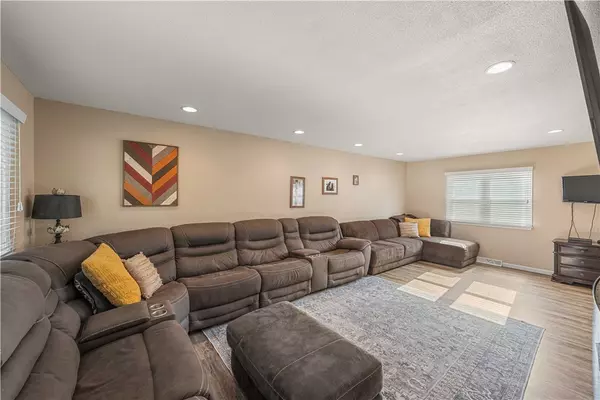$382,900
$387,900
1.3%For more information regarding the value of a property, please contact us for a free consultation.
4 Beds
3 Baths
2,156 SqFt
SOLD DATE : 08/19/2024
Key Details
Sold Price $382,900
Property Type Single Family Home
Sub Type Residential
Listing Status Sold
Purchase Type For Sale
Square Footage 2,156 sqft
Price per Sqft $177
MLS Listing ID 697773
Sold Date 08/19/24
Style Two Story
Bedrooms 4
Full Baths 1
Half Baths 1
Three Quarter Bath 1
HOA Y/N No
Year Built 1970
Annual Tax Amount $5,032
Lot Size 0.331 Acres
Acres 0.331
Property Description
This 4-bedroom, 3 bathroom over 2,150 Sq Ft home is filled with loving care and numerous updates by the sellers. It offers more square footage than typically found at this price. Features include newer steel siding, a newer roof and trim, leaf exterminator gutters, and replacement windows for low maintenance. The kitchen boasts new stainless steel appliances and quartz countertops. The entire main level has luxury vinyl plank flooring. Updated half bath on main level is conveniently located just off the garage. The primary bedroom's bathroom has been updated, and the upstairs hall bathroom has been professionally remodeled. The oversized insulated 2-car garage and driveway provide ample parking. Enjoy the large, fully fenced yard and new concrete patio. The unfinished basement has been professionally waterproofed, ready for your personal touch. Located in a very convenient area, it's within walking distance to Karen Acres Park.
Location
State IA
County Polk
Area Urbandale
Zoning R-1L
Rooms
Basement Unfinished
Main Level Bedrooms 4
Interior
Interior Features Dining Area, Separate/Formal Dining Room
Heating Forced Air, Gas
Cooling Central Air
Fireplaces Number 1
Fireplaces Type Gas Log
Fireplace Yes
Appliance Dryer, Dishwasher, Microwave, Refrigerator, Stove, Washer
Exterior
Exterior Feature Fully Fenced, Patio
Garage Attached, Garage, Two Car Garage
Garage Spaces 2.0
Garage Description 2.0
Fence Chain Link, Vinyl, Full
Porch Open, Patio
Parking Type Attached, Garage, Two Car Garage
Private Pool No
Building
Lot Description Corner Lot
Entry Level Two
Foundation Block
Sewer Public Sewer
Water Public
Level or Stories Two
Schools
School District Urbandale
Others
Senior Community No
Tax ID 31201591043000
Monthly Total Fees $419
Acceptable Financing Cash, Conventional, FHA, VA Loan
Listing Terms Cash, Conventional, FHA, VA Loan
Financing Conventional
Read Less Info
Want to know what your home might be worth? Contact us for a FREE valuation!

Our team is ready to help you sell your home for the highest possible price ASAP
©2024 Des Moines Area Association of REALTORS®. All rights reserved.
Bought with LPT Realty, LLC

"My job is to find and attract mastery-based agents to the office, protect the culture, and make sure everyone is happy! "







