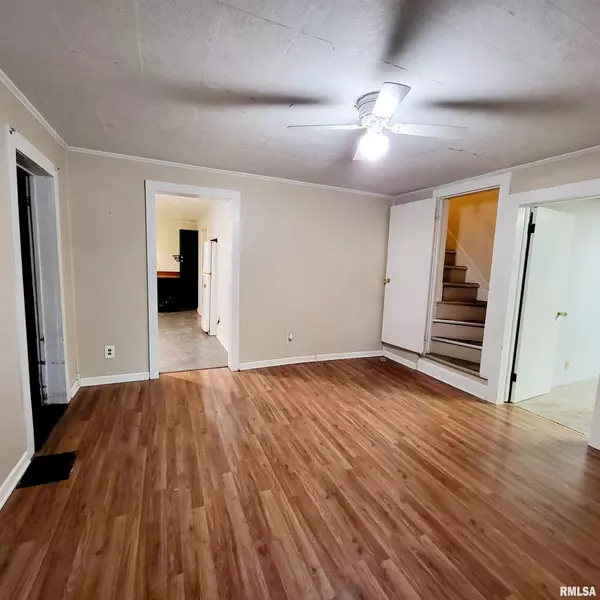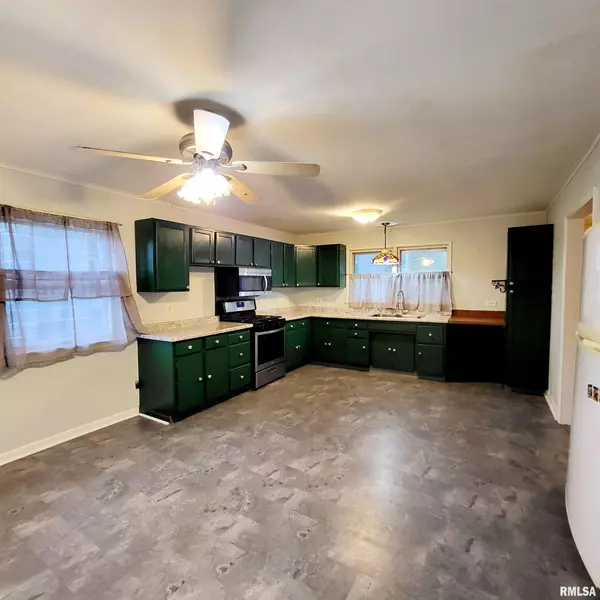$87,500
$85,000
2.9%For more information regarding the value of a property, please contact us for a free consultation.
3 Beds
2 Baths
1,356 SqFt
SOLD DATE : 08/15/2024
Key Details
Sold Price $87,500
Property Type Single Family Home
Sub Type Single Family Residence
Listing Status Sold
Purchase Type For Sale
Square Footage 1,356 sqft
Price per Sqft $64
MLS Listing ID PA1250873
Sold Date 08/15/24
Style One and Half Story
Bedrooms 3
Full Baths 2
Originating Board rmlsa
Year Built 1896
Annual Tax Amount $140
Tax Year 2023
Lot Dimensions 56 x 130
Property Description
Great home ready for Showings! You will notice the large Wisteria Bush at the front of the home. Walk into a living room or what was used as a dining room- notice there is a mail slot behind the door. Kitchen is plenty big enough for a table and chairs. All appliances stay - Stove, refrigerator, Microwave, Washer/Dryer. 2 Bedrooms on the main floor with one connected to the main floor bathroom that was remodeled 2017 with a walk in shower. There is a large Family room at the back of the home that also enters the main floor bathroom. Laundry is in it's own room off of the Family room. Upstairs has a full bathroom and a Bedroom- the dresser stays. Attic entrance is in the bedroom closet. Shared driveway spits off to the garage that has 1 garage door and the other half of the garage has been used as a workshop. The frame is still in place if someone wants to convert back into a 2 car garage. Along side the garage is a fenced in area that was used as a dog pen. Industrial Fan and table in garage stay but the Wall AC Doesn't work. Kitchen flooring new 2023, Family room flooring new 17. New roof 2016, furnace 2007 and electrical updated 2007. All appliances stay - not warranted.
Location
State IL
County Fulton
Area Paar Area
Direction N Main to West on Spruce
Rooms
Basement Cellar, Crawl Space
Kitchen Eat-In Kitchen
Interior
Interior Features Ceiling Fan(s), Garage Door Opener(s), Window Treatments
Heating Gas, Forced Air, Window Unit(s)
Fireplace Y
Appliance Dryer, Hood/Fan, Microwave, Range/Oven, Refrigerator, Washer
Exterior
Garage Spaces 1.0
View true
Roof Type Shingle
Street Surface Curbs & Gutters
Parking Type Detached, Shared Driveway
Garage 1
Building
Lot Description Level
Faces N Main to West on Spruce
Foundation Block, Brick
Water Public Sewer, Public
Architectural Style One and Half Story
Structure Type Frame,Composition
New Construction false
Schools
High Schools Canton
Others
Tax ID 09-08-27-317-009
Read Less Info
Want to know what your home might be worth? Contact us for a FREE valuation!

Our team is ready to help you sell your home for the highest possible price ASAP

"My job is to find and attract mastery-based agents to the office, protect the culture, and make sure everyone is happy! "







