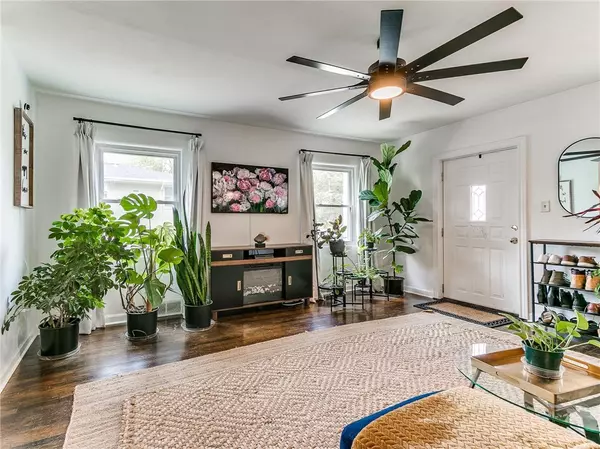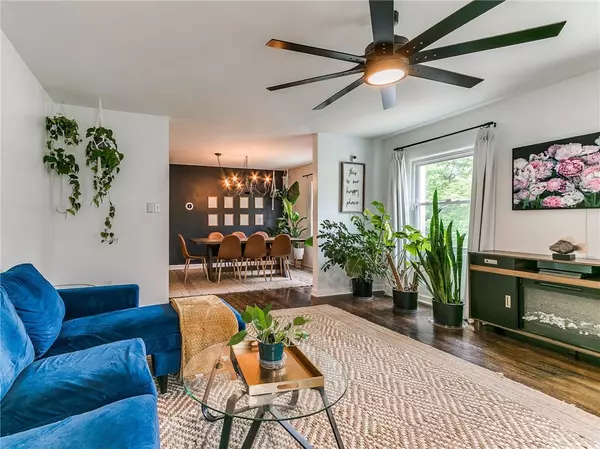$280,000
$280,000
For more information regarding the value of a property, please contact us for a free consultation.
3 Beds
2 Baths
1,296 SqFt
SOLD DATE : 07/02/2024
Key Details
Sold Price $280,000
Property Type Single Family Home
Sub Type Residential
Listing Status Sold
Purchase Type For Sale
Square Footage 1,296 sqft
Price per Sqft $216
MLS Listing ID 695088
Sold Date 07/02/24
Style Ranch
Bedrooms 3
Full Baths 1
Three Quarter Bath 1
HOA Y/N No
Year Built 1948
Annual Tax Amount $4,195
Tax Year 2024
Lot Size 8,058 Sqft
Acres 0.185
Property Description
Discover the perfect blend of charm and modern updates in this meticulously maintained 3-bedroom, 2-bath home at 1419 64th Street. With two spacious bedrooms on the main level and a cozy third bedroom downstairs, this home offers ample living space tailored for comfort. Experience the delight of cooking in a modern kitchen equipped with a farmhouse sink, updated cabinets, LVP flooring, granite countertops, and newer appliances (2021). The main floor bathroom has been thoughtfully remodeled in 2021, featuring sleek tile work, a new vanity, updated shower fixtures, and plumbing upgraded to PEX in 2022. Enjoy peace of mind with a radon mitigation system already in place.
Enhancements include a new roof, siding, and gutters (2021), as well as an updated detached garage. Relish outdoor living with a new back deck added in 2023, surrounded by a private fenced yard, and fully landscaped grounds with sophisticated black mulch and edging.
The interior is highlighted by dark, original hardwood floors and abundant natural light that creates a warm and inviting atmosphere. The dining room is generously sized, comfortably fitting an 8-person table, perfect for gatherings.
Situated in the delightful community of Windsor Heights, this home is a true gem. Step inside and feel the warmth and love that has gone into every inch of this property, making it ready for you to call home.
Location
State IA
County Polk
Area Windsor Heights
Zoning R-3
Rooms
Basement Egress Windows, Finished
Main Level Bedrooms 2
Interior
Interior Features Dining Area, Window Treatments
Heating Forced Air, Gas, Natural Gas
Cooling Central Air
Flooring Hardwood, Tile
Fireplace No
Appliance Dishwasher, Microwave, Refrigerator, Stove
Exterior
Exterior Feature Deck, Fully Fenced
Garage Detached, Garage, One Car Garage
Garage Spaces 1.0
Garage Description 1.0
Fence Wood, Full
Roof Type Asphalt,Shingle
Porch Deck
Parking Type Detached, Garage, One Car Garage
Private Pool No
Building
Lot Description Rectangular Lot
Foundation Block
Sewer Public Sewer
Water Public
Schools
School District Des Moines Independent
Others
Senior Community No
Tax ID 29200725000000
Monthly Total Fees $349
Acceptable Financing Cash, Conventional, FHA, VA Loan
Listing Terms Cash, Conventional, FHA, VA Loan
Financing Conventional
Read Less Info
Want to know what your home might be worth? Contact us for a FREE valuation!

Our team is ready to help you sell your home for the highest possible price ASAP
©2024 Des Moines Area Association of REALTORS®. All rights reserved.
Bought with Epique Realty

"My job is to find and attract mastery-based agents to the office, protect the culture, and make sure everyone is happy! "







