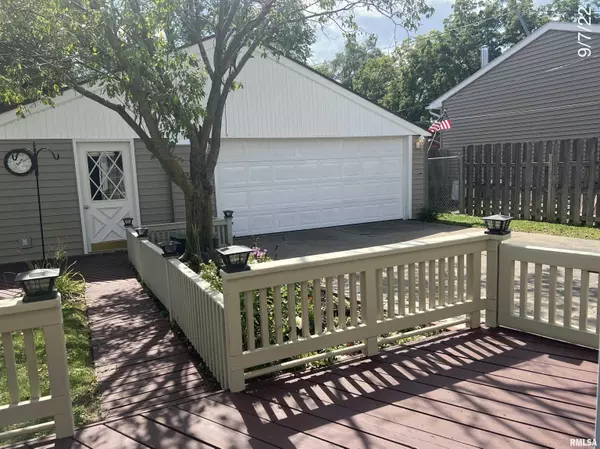$175,000
$178,000
1.7%For more information regarding the value of a property, please contact us for a free consultation.
3 Beds
3 Baths
2,169 SqFt
SOLD DATE : 11/15/2022
Key Details
Sold Price $175,000
Property Type Single Family Home
Sub Type Single Family Residence
Listing Status Sold
Purchase Type For Sale
Square Footage 2,169 sqft
Price per Sqft $80
Subdivision Clarence W Weaver
MLS Listing ID QC4236806
Sold Date 11/15/22
Style Tri-Level
Bedrooms 3
Full Baths 1
Half Baths 2
Originating Board rmlsa
Year Built 1956
Annual Tax Amount $2,438
Tax Year 2021
Lot Dimensions 51x173
Property Description
Enjoy a fully fenced yard, trellis covered deck & more! A wonderful 14x14 shed, 32x32 garage that includes a finished 21x9 space for an office/etc, a large 32x11 shop in the rear w/heat & AC (not guaranteed-not working)!! Really nice built in hutch in the kitchen area, nice flow from living room to kitchen to foyer plus a large family rm! Full bath upper level, 1/2 bath on main and in the utility room. All newer Pella windows except for 1 since 2007, dishwasher & fridge 4 yrs old, washer & dryer 3 yrs old, roof on house about 5 yrs, garage older, waterproofed bsmt and sump pump added (no water), newer electric panel 200 amp, grounded (but not upstairs), H2o about 10 yrs old, laundry room & huge storage room in lower level. Boiler heat baseboards, W/AC handler in attic & compressor outside. 3rd bedroom is in the lower level w/ grade/daylight windows plus 3 closets. Nicely landscaped and a well-mainted home
Location
State IL
County Rock Island
Area Qcara Area
Direction Ave. of the Cities -53rd Street 27th Ave.
Body of Water ***
Rooms
Basement Block, Daylight, Finished
Kitchen Eat-In Kitchen
Interior
Interior Features Cable Available, Ceiling Fan(s), Garage Door Opener(s), Window Treatments
Heating Gas, Baseboard, Hot Water, Gas Water Heater, Central, Window Unit(s)
Fireplace Y
Appliance Dishwasher, Disposal, Dryer, Hood/Fan, Microwave, Range/Oven, Refrigerator, Washer
Exterior
Exterior Feature Deck, Fenced Yard, Replacement Windows, Shed(s)
Garage Spaces 2.0
View true
Roof Type Shingle
Street Surface Paved
Parking Type Detached, Paved
Garage 1
Building
Lot Description Level
Faces Ave. of the Cities -53rd Street 27th Ave.
Water Public Sewer, Public, Sump Pump
Architectural Style Tri-Level
Structure Type Brick, Vinyl Siding, Frame
New Construction false
Schools
High Schools Moline
Others
Tax ID 1711113006
Read Less Info
Want to know what your home might be worth? Contact us for a FREE valuation!

Our team is ready to help you sell your home for the highest possible price ASAP

"My job is to find and attract mastery-based agents to the office, protect the culture, and make sure everyone is happy! "







