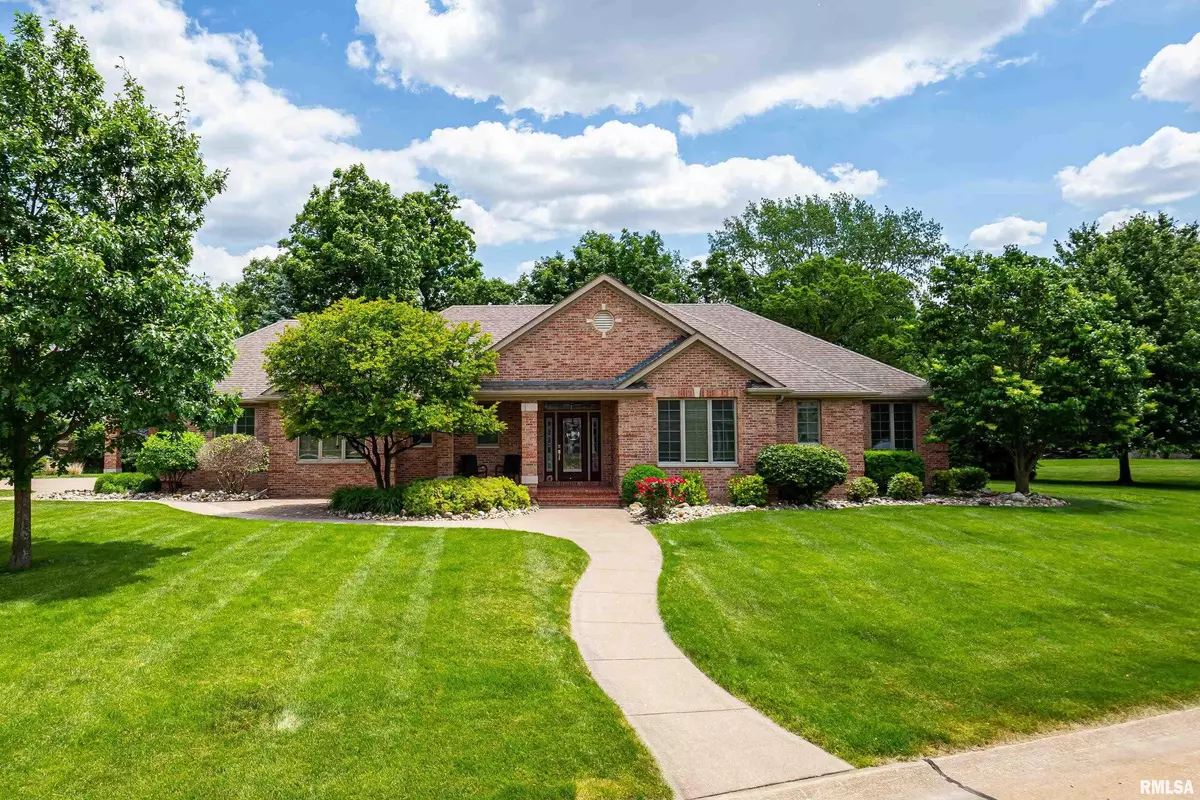$495,000
$499,900
1.0%For more information regarding the value of a property, please contact us for a free consultation.
3 Beds
3 Baths
2,927 SqFt
SOLD DATE : 07/29/2022
Key Details
Sold Price $495,000
Property Type Single Family Home
Sub Type Single Family Residence
Listing Status Sold
Purchase Type For Sale
Square Footage 2,927 sqft
Price per Sqft $169
Subdivision Oak View Estates
MLS Listing ID QC4233825
Sold Date 07/29/22
Style Ranch
Bedrooms 3
Full Baths 2
Half Baths 1
Originating Board rmlsa
Year Built 2001
Annual Tax Amount $10,898
Tax Year 2021
Lot Size 0.830 Acres
Acres 0.83
Lot Dimensions 188x235
Property Description
Absolutely Stunning Brick Ranch Home in the Oakview Estates Subdivision. This 3-bedroom, 3-bath home has an open floor plan with Beautiful Brazilian cherry floors, many cherry built-ins, and vaulted ceilings. The Gourmet kitchen is a chef's dream with granite counters, tile backsplash, extra prep sink, walk-in pantry & tile floors. Top of the line stainless steel appliances include 2 ovens, & Sub-Zero frig. Eat-in kitchen and formal dining room. Large breakfast bar open to the hearth room. First floor laundry with sink & built-ins thru pocket door to kitchen. Large 3-season porch with 2 ceiling fans and a beautiful deck flooring. Master suite with attached sitting room & office, walk-in closet, huge bath, soaking tub. Large walk-out basement ready to be finished. 4 car garage, Geo-thermal heating. Beautiful .83 corner acre lot. Setup your showing today!
Location
State IL
County Henry
Area Qcara Area
Direction Route 6 to Niabi Zoo Rd, left at Oakview Estates
Body of Water ***
Rooms
Basement Egress Window(s), Full, Walk-Out Access
Kitchen Dining Formal, Dining Informal, Eat-In Kitchen, Island
Interior
Interior Features Cable Available, Surround Sound Wiring
Heating Central, Forced Air, Geothermal
Fireplaces Number 2
Fireplaces Type Family Room, Gas Log, Great Room
Fireplace Y
Appliance Dishwasher, Dryer, Microwave, Range/Oven, Refrigerator, Washer
Exterior
Exterior Feature Screened Patio
Garage Spaces 3.0
View true
Roof Type Shingle
Street Surface Paved
Parking Type Attached
Garage 1
Building
Lot Description Level, Sloped
Faces Route 6 to Niabi Zoo Rd, left at Oakview Estates
Water Public Sewer, Public
Architectural Style Ranch
Structure Type Brick, Vinyl Siding, Frame
New Construction false
Schools
High Schools Moline
Others
Tax ID 06-30-227-001
Read Less Info
Want to know what your home might be worth? Contact us for a FREE valuation!

Our team is ready to help you sell your home for the highest possible price ASAP

"My job is to find and attract mastery-based agents to the office, protect the culture, and make sure everyone is happy! "







