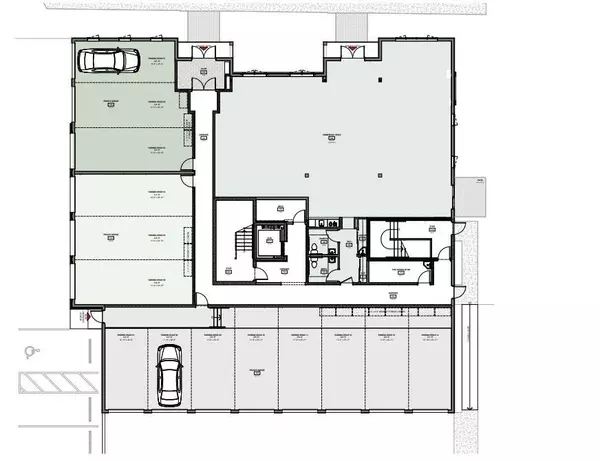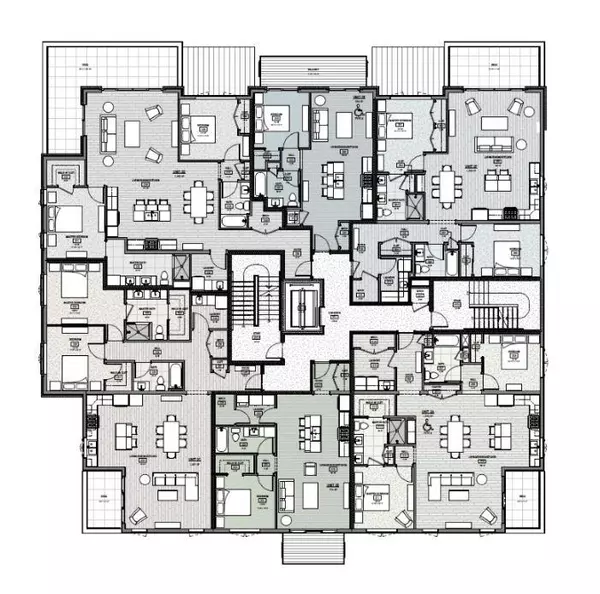$199,000
$205,000
2.9%For more information regarding the value of a property, please contact us for a free consultation.
1 Bed
1 Bath
654 SqFt
SOLD DATE : 01/28/2021
Key Details
Sold Price $199,000
Property Type Condo
Sub Type Attached Condo
Listing Status Sold
Purchase Type For Sale
Square Footage 654 sqft
Price per Sqft $304
Subdivision Downtown Peoria Heights
MLS Listing ID PA1216860
Sold Date 01/28/21
Style Ranch
Bedrooms 1
Full Baths 1
Originating Board rmlsa
Rental Info 1
Year Built 2020
Annual Tax Amount $828
Tax Year 2019
Lot Dimensions 00x00
Property Description
Spectacular opportunity in Peoria Heights' ONLY condo development! Imagine spending your evenings walking to amazing restaurants, enjoying the nightlife on Prospect, and strolling Grandview Drive. Don't miss the boutique shopping, coffee shops, concerts, parks, the library, and the Rock Island Trail .... all within walking distance! Enjoy a maintenance free lifestyle in a security-enhanced environment, with private laundry services in each unit and garage parking available. Don't miss this rare opportunity to live in the heart of The Heights! Price reflects cost of unfinished, roughed in unit with a partial finishing allowance provided.
Location
State IL
County Peoria
Area Paar Area
Zoning R3
Direction North on Prospect, right at Leaves and Beans - one block of Prospect
Body of Water ***
Rooms
Basement Slab
Kitchen Breakfast Bar, Dining/Living Combo, Eat-In Kitchen, Island
Interior
Interior Features Cable Available, Garage Door Opener(s), Solid Surface Counter, Ceiling Fan(s), Garden Tub, Window Treatments
Heating Electric, Forced Air, Electric Water Heater, Central
Fireplace Y
Appliance Dishwasher, Disposal, Microwave, Range/Oven, Refrigerator, Washer, Dryer
Exterior
Exterior Feature Deck, Fenced Yard, Patio
View true
Roof Type Composition, Metal
Street Surface Easement, Paved, Other, Alley
Accessibility Doors, Elevator, Handicap Access, Handicap Convertible, Kitchen Modifications, Level, Other Bath Modifications, Wheelchair Accessible, Wide Doorways, Wide Hallways
Handicap Access Doors, Elevator, Handicap Access, Handicap Convertible, Kitchen Modifications, Level, Other Bath Modifications, Wheelchair Accessible, Wide Doorways, Wide Hallways
Parking Type Attached, Guest Parking, On Street, Parking Pad, Shared Driveway, Other, Alley Access, Easement, Shared Garage/Stall
Garage 1
Building
Lot Description Corner Lot, Level
Faces North on Prospect, right at Leaves and Beans - one block of Prospect
Water Public, Public Sewer
Architectural Style Ranch
Structure Type Brick, Steel Siding, Fiber Board, Frame
New Construction true
Schools
Elementary Schools Peoria Heights Gs
Middle Schools Peoria Heights
High Schools Peoria Heights
Others
HOA Fee Include Landscaping, Maintenance Grounds, Snow Removal, Common Area Maintenance, Building Maint, Security, Common Area Taxes, Lawn Care
Tax ID 14-22-402-005
Read Less Info
Want to know what your home might be worth? Contact us for a FREE valuation!

Our team is ready to help you sell your home for the highest possible price ASAP

"My job is to find and attract mastery-based agents to the office, protect the culture, and make sure everyone is happy! "







