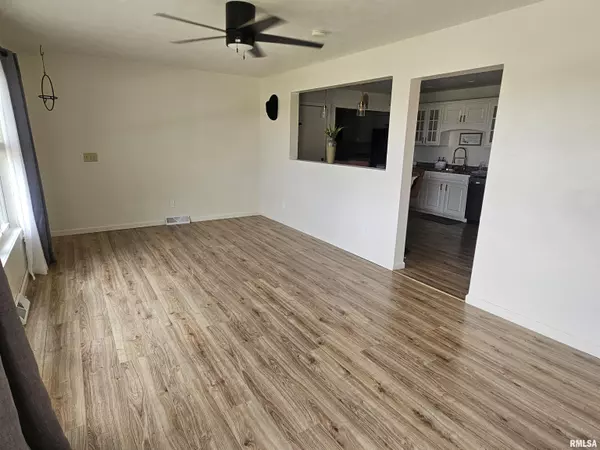$220,000
$239,900
8.3%For more information regarding the value of a property, please contact us for a free consultation.
4 Beds
2 Baths
2,900 SqFt
SOLD DATE : 11/01/2024
Key Details
Sold Price $220,000
Property Type Single Family Home
Sub Type Single Family Residence
Listing Status Sold
Purchase Type For Sale
Square Footage 2,900 sqft
Price per Sqft $75
MLS Listing ID CA1030567
Sold Date 11/01/24
Style Two Story
Bedrooms 4
Full Baths 2
Originating Board rmlsa
Year Built 1993
Annual Tax Amount $4,789
Tax Year 2023
Lot Dimensions 80 x 152
Property Description
Terrific home located within the well established community of Williamsville! Here you'll find the Heritage 66 Walking/Bike Trail and 249 W. McGrath! 4 bedrooms, 2 baths, living room with plenty of natural light and a view, informal dining, replacement windows, and a kitchen that agreeably allows for entertaining! Appliances, plenty of updated cabinetry, and a large pantry that could be repurposed as an office, hobbies, etc.! Off of the kitchen is a sizeable main floor laundry area w/new custom built handrails that allow you to transition the steps to the lower level mudroom! There's more! The main floor boasts with newer laminate flooring, as well as new paint, light fixtures, some doors, and a remodeled bathroom! At the end of the day, escape to your private getaway w/in the walls of a sweeping, hardwood floored, bedroom suite that includes a small sitting area and a huge walk in closet! Let's discuss the outside where you'll find new landscaping in front & new deck in the back! The swing set remains for endless fun in the nicely sized, fenced, backyard where there's also a shed with electricity. A 2 car attached garage makes it easier for you to carry items into the house! Let's not forget the basement that has been waterproofed, contains a newer egress window, 2 newer sump pumps, and has MUCH potential to be finished as you like! Set up your appointment to view 249 W. McGrath today! OFFERS WELCOME, BRING YOURS!
Location
State IL
County Sangamon
Area Cantrall, Sherman, Williamsvil
Direction FOLLOW GPS. Located near Williamsville Jr. High School.
Rooms
Basement Egress Window(s), Full, Unfinished
Kitchen Breakfast Bar, Dining Informal
Interior
Interior Features Ceiling Fan(s), Window Treatments
Heating Electric, Gas Water Heater, Central Air
Fireplace Y
Appliance Dryer, Microwave, Range/Oven, Refrigerator, Washer
Exterior
Exterior Feature Deck, Fenced Yard, Replacement Windows, Shed(s)
Garage Spaces 2.0
View true
Roof Type Shingle
Parking Type Attached
Garage 1
Building
Lot Description Level
Faces FOLLOW GPS. Located near Williamsville Jr. High School.
Water Public Sewer, Public
Architectural Style Two Story
Structure Type Vinyl Siding
New Construction false
Schools
Middle Schools Williamsville
High Schools Williamsville-Sherman Cusd #15
Others
Tax ID 07-04.0-376-008
Read Less Info
Want to know what your home might be worth? Contact us for a FREE valuation!

Our team is ready to help you sell your home for the highest possible price ASAP

"My job is to find and attract mastery-based agents to the office, protect the culture, and make sure everyone is happy! "







