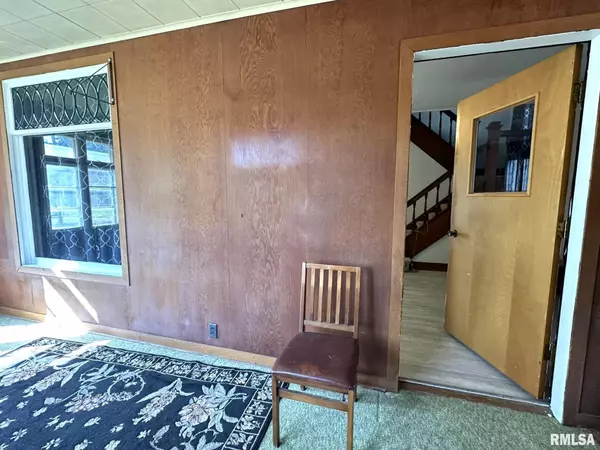$72,500
$79,900
9.3%For more information regarding the value of a property, please contact us for a free consultation.
4 Beds
2 Baths
2,005 SqFt
SOLD DATE : 10/28/2024
Key Details
Sold Price $72,500
Property Type Single Family Home
Sub Type Single Family Residence
Listing Status Sold
Purchase Type For Sale
Square Footage 2,005 sqft
Price per Sqft $36
Subdivision Not Available
MLS Listing ID CA1031903
Sold Date 10/28/24
Style Two Story
Bedrooms 4
Full Baths 1
Half Baths 1
Originating Board rmlsa
Year Built 1910
Annual Tax Amount $2,560
Tax Year 2023
Lot Dimensions 42 x 141
Property Description
This stately two-story home featuring 4 bedrooms, 1.5 bathrooms boasts character & functionality in every detail. The welcoming enclosed front porch ensures a delightful spot to enjoy your morning coffee while also providing a peaceful transition between indoor & outdoor living. Moving inside, the spacious living room flows easily through the oversized doorway into the adjacent formal dining room, illuminated by an exquisite chandelier, creating the perfect space to host & entertain friends and family. The sizable kitchen is suitable for your everyday cooking needs while also delivering lots of natural light and generous cabinet storage. The beautiful open staircase leads to the upper level showcasing four bedrooms with ample storage options providing room for everyone/flexibility for multi-purpose spaces tailored to your own personal needs. Throughout the home, you’ll appreciate the original character found within the elegant arched doorways, warm woodwork, decorative crown molding, some hardwood flooring, and many five-panel hardwood doors. The basement adds additional living space with a versatile recreation room, built-in bar, and fireplace ideal for gatherings and leisurely evenings. The expansive backyard offers a relaxing retreat where you can enjoy the fresh air, scenic views of nature, and unwind after a long day. Located just blocks from the high school, parks, restaurants, and shopping, this delightful property is the perfect place for you to call home. Call today!
Location
State IL
County Warren
Area Monmouth
Direction US-34 West towards Monmouth, turn left onto N. Main Street, take the second exit on the roundabout onto S. Main St., turn right onto W. 3rd Ave., property is on the right.
Rooms
Basement Full, Partially Finished
Kitchen Dining Formal
Interior
Interior Features Attic Storage, Ceiling Fan(s)
Heating Gas, Forced Air, Central Air
Fireplaces Number 1
Fireplaces Type Recreation Room
Fireplace Y
Appliance Dishwasher, Range/Oven, Dryer
Exterior
Exterior Feature Porch/3-Season
Garage Spaces 2.0
View true
Roof Type Shingle
Parking Type Detached, Shared Driveway
Garage 1
Building
Lot Description Level
Faces US-34 West towards Monmouth, turn left onto N. Main Street, take the second exit on the roundabout onto S. Main St., turn right onto W. 3rd Ave., property is on the right.
Foundation Brick
Water Public, Public Sewer
Architectural Style Two Story
Structure Type Frame,Vinyl Siding
New Construction false
Schools
High Schools Monmouth-Roseville
Others
Tax ID 09-220-004-00
Read Less Info
Want to know what your home might be worth? Contact us for a FREE valuation!

Our team is ready to help you sell your home for the highest possible price ASAP

"My job is to find and attract mastery-based agents to the office, protect the culture, and make sure everyone is happy! "







