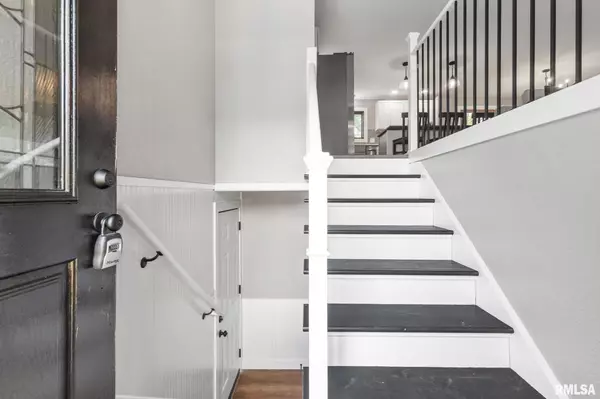$231,000
$234,990
1.7%For more information regarding the value of a property, please contact us for a free consultation.
4 Beds
3 Baths
2,236 SqFt
SOLD DATE : 10/11/2024
Key Details
Sold Price $231,000
Property Type Single Family Home
Sub Type Single Family Residence
Listing Status Sold
Purchase Type For Sale
Square Footage 2,236 sqft
Price per Sqft $103
Subdivision Lexington Hills
MLS Listing ID PA1252237
Sold Date 10/11/24
Style Split Foyer
Bedrooms 4
Full Baths 2
Half Baths 1
Originating Board rmlsa
Year Built 1972
Annual Tax Amount $3,433
Tax Year 2023
Lot Size 0.270 Acres
Acres 0.27
Lot Dimensions 105.7x157x5.7x30
Property Description
Stunning, oversize split-level home has been meticulously renovated with modern finishes. This 4 Bedroom 2.5 bath home offers a perfect blend of comfort and style. Step inside to discover a stunning kitchen and living room open concept that creates an inviting atmosphere, perfect for entertaining. The kitchen is a chef's dream, boasting brand new appliances, quartz countertops, a breakfast bar and ample cabinet space. This home offers a split floorplan where the spacious master addition is on the opposite end of the home for privacy. Expansive master suite features vaulted ceilings, his and hers closets and a new fully renovated bathroom. The spa like bathroom offers Quartz counters, a stunning tile shower with glass doors, and high-quality fixtures to elevate the space, creating a serene retreat. Three additional bedrooms provide plenty of space for family members or guests. Each room features ample closet space and luxury vinyl plank flooring. The home also has a fully renovated full bath and a half bath with modern finishes and designer touches. Step outside to enjoy a fenced in yard on a large corner lot with new landscaping. The exterior is complete with fresh paint and shutters offering gorgeous curb appeal. Book your appointment today! So much value for the space and price!
Location
State IL
County Peoria
Area Paar Area
Direction N Sterling, R to Westport, R to Larchmont
Rooms
Kitchen Breakfast Bar, Dining Informal
Interior
Interior Features Ceiling Fan(s), Vaulted Ceiling(s)
Heating Gas, Forced Air, Central Air
Fireplace Y
Appliance Dishwasher, Hood/Fan, Microwave, Range/Oven, Refrigerator
Exterior
Exterior Feature Deck, Fenced Yard, Porch
Garage Spaces 2.0
View true
Roof Type Shingle
Street Surface Paved
Parking Type Attached, On Street
Garage 1
Building
Lot Description Corner Lot, Level
Faces N Sterling, R to Westport, R to Larchmont
Foundation Block
Water Public Sewer, Public
Architectural Style Split Foyer
Structure Type Brick Partial,Vinyl Siding
New Construction false
Schools
High Schools Peoria High
Others
Tax ID 14-30-103-016
Read Less Info
Want to know what your home might be worth? Contact us for a FREE valuation!

Our team is ready to help you sell your home for the highest possible price ASAP

"My job is to find and attract mastery-based agents to the office, protect the culture, and make sure everyone is happy! "







