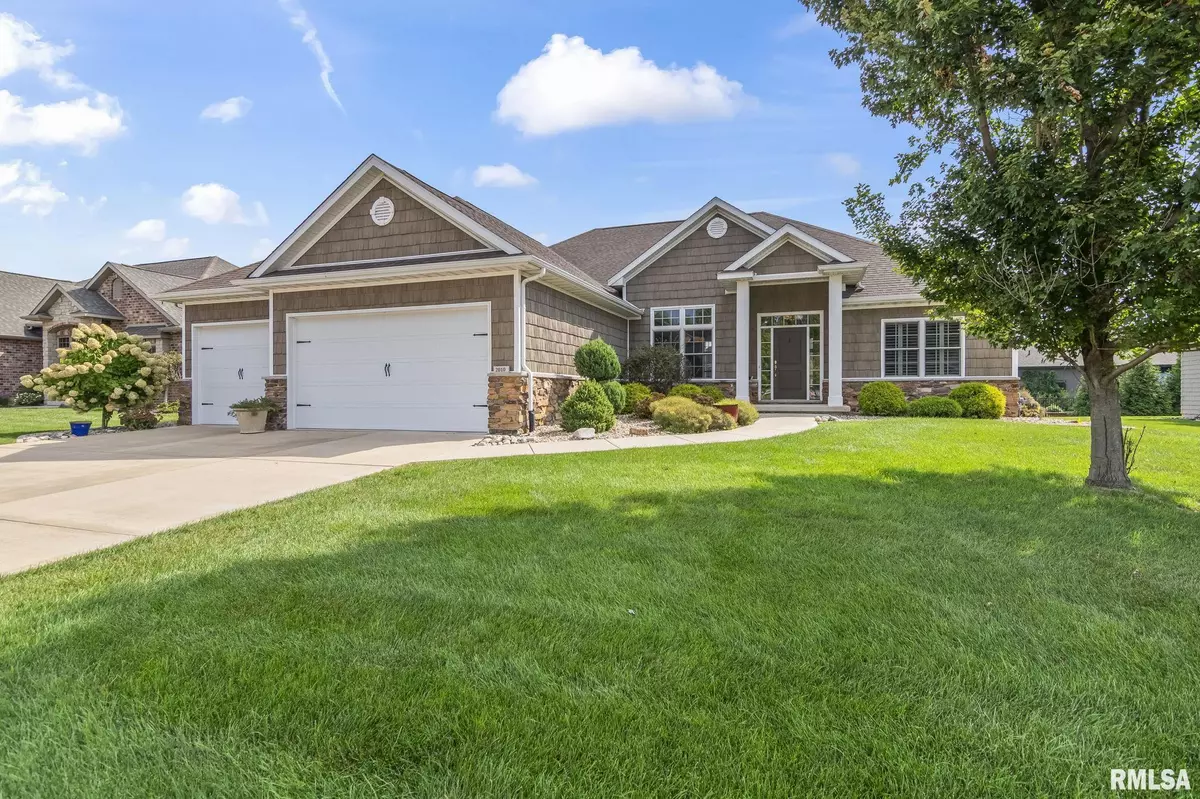$500,000
$495,000
1.0%For more information regarding the value of a property, please contact us for a free consultation.
3 Beds
3 Baths
2,459 SqFt
SOLD DATE : 10/11/2024
Key Details
Sold Price $500,000
Property Type Single Family Home
Sub Type Single Family Residence
Listing Status Sold
Purchase Type For Sale
Square Footage 2,459 sqft
Price per Sqft $203
Subdivision Iron Bridge Estates
MLS Listing ID CA1031855
Sold Date 10/11/24
Style Ranch
Bedrooms 3
Full Baths 2
Half Baths 1
Originating Board rmlsa
Year Built 2016
Annual Tax Amount $12,305
Tax Year 2023
Lot Dimensions 90 x 140
Property Description
Welcome to 2010 Old Ironbridge in the lovely Ironbridge community. Close to Chatham Schools and with easy access to Route 4 and Route 55 for a quick drive to work. This home offers 3 generously sized bedrooms, 2 full bathrooms, and a powder room for guest. Other updates include, Bosch appliances, the dishwasher was replaced in 2021 and refrigerator in 2023. Sellers are offering a $2,000 allowance for a new kitchen stove. The lovely screened in porch overlooks the lush backyard. The large, wide open basement with egress windows is set up for a full bath and can easily be finished to the needs of your family. The home also comes with a water filtration system, a reverse osmosis filtration system for drinking water, and a water softener. Only 8 years young, this home has been pre-inspected, with very minor repairs needed and made allowing you to buy with a peace of mind. Don't wait to schedule a showing, this home won't last long!
Location
State IL
County Sangamon
Area Chatham, Etc
Direction Iron Bridge Rd to Iron Bridge Estates, turn Left, home on the Right.
Rooms
Basement Egress Window(s), Full, Unfinished
Kitchen Dining Formal, Dining Informal, Island
Interior
Interior Features Blinds, Cable Available, Ceiling Fan(s), Vaulted Ceiling(s), Garage Door Opener(s), Radon Mitigation System
Heating Gas, Forced Air, Electric Water Heater, Central Air
Fireplaces Number 1
Fireplaces Type Gas Log, Living Room
Fireplace Y
Appliance Dishwasher, Disposal, Hood/Fan, Refrigerator
Exterior
Exterior Feature Patio, Screened Patio
Garage Spaces 3.0
View true
Roof Type Shingle
Street Surface Curbs & Gutters,Paved
Parking Type Attached, Curbs & Gutters
Garage 1
Building
Lot Description Level
Faces Iron Bridge Rd to Iron Bridge Estates, turn Left, home on the Right.
Foundation Concrete, Poured Concrete
Water Public Sewer, Public
Architectural Style Ranch
Structure Type Brick Partial,Stone,Vinyl Siding
New Construction false
Schools
Elementary Schools Glenwood
High Schools Chatham District #5
Others
Tax ID 22320377007
Read Less Info
Want to know what your home might be worth? Contact us for a FREE valuation!

Our team is ready to help you sell your home for the highest possible price ASAP

"My job is to find and attract mastery-based agents to the office, protect the culture, and make sure everyone is happy! "







