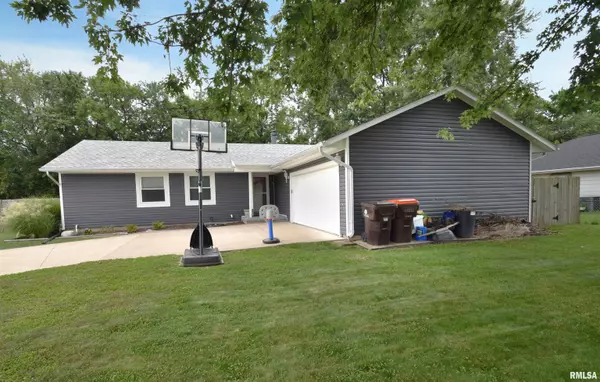$194,500
$190,000
2.4%For more information regarding the value of a property, please contact us for a free consultation.
3 Beds
3 Baths
2,108 SqFt
SOLD DATE : 09/18/2024
Key Details
Sold Price $194,500
Property Type Single Family Home
Sub Type Single Family Residence
Listing Status Sold
Purchase Type For Sale
Square Footage 2,108 sqft
Price per Sqft $92
Subdivision Lexington Hills
MLS Listing ID PA1252420
Sold Date 09/18/24
Style Ranch
Bedrooms 3
Full Baths 2
Half Baths 1
Originating Board rmlsa
Year Built 1978
Annual Tax Amount $4,187
Tax Year 2023
Lot Dimensions 100x137x75x88x35
Property Description
Welcome to 3635 W. Castile Ct, a beautifully updated 3-bedroom, 2.5-bathroom home situated at the end of a peaceful cul-de-sac within the Limestone school district in Peoria, IL. This residence features stunning hardwood floors throughout the main level, creating a warm and inviting atmosphere. The partially finished basement offers a spacious family room, perfect for entertaining, complete with a cozy fireplace that adds charm and comfort. The fenced-in backyard is a private retreat, offering ample space for outdoor activities, relaxation, and gatherings, complete with a playground. Modern updates throughout make this home ready for you to move in and enjoy. Don’t miss out on this exceptional property!
Location
State IL
County Peoria
Area Paar Area
Zoning residential
Direction Reservoir to N on Marbleway, Left on Castile
Rooms
Basement Full, Partially Finished
Kitchen Dining Informal
Interior
Interior Features Ceiling Fan(s), High Speed Internet
Heating Electric, Gas, Forced Air, Central Air
Fireplaces Number 1
Fireplaces Type Electric, Family Room
Fireplace Y
Appliance Dishwasher, Hood/Fan, Range/Oven
Exterior
Exterior Feature Deck, Fenced Yard
Garage Spaces 2.0
View true
Roof Type Shingle
Street Surface Curbs & Gutters
Parking Type Attached
Garage 1
Building
Lot Description Cul-De-Sac
Faces Reservoir to N on Marbleway, Left on Castile
Foundation Poured Concrete
Water Public Sewer, Public
Architectural Style Ranch
Structure Type Frame,Vinyl Siding
New Construction false
Schools
High Schools Limestone Comm
Others
Tax ID 13-25-251-021
Read Less Info
Want to know what your home might be worth? Contact us for a FREE valuation!

Our team is ready to help you sell your home for the highest possible price ASAP

"My job is to find and attract mastery-based agents to the office, protect the culture, and make sure everyone is happy! "







