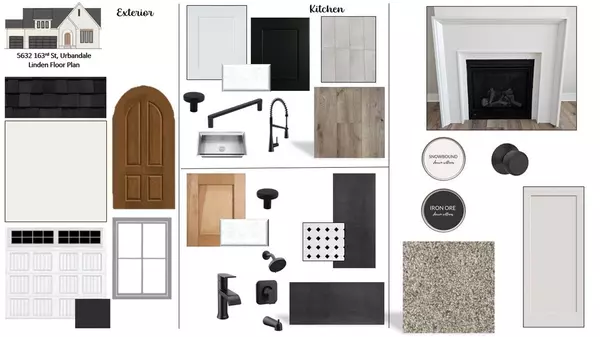$577,010
$577,010
For more information regarding the value of a property, please contact us for a free consultation.
4 Beds
3 Baths
1,842 SqFt
SOLD DATE : 08/13/2024
Key Details
Sold Price $577,010
Property Type Single Family Home
Sub Type Residential
Listing Status Sold
Purchase Type For Sale
Square Footage 1,842 sqft
Price per Sqft $313
MLS Listing ID 691986
Sold Date 08/13/24
Style Ranch
Bedrooms 4
Full Baths 2
Three Quarter Bath 1
Construction Status New Construction
HOA Fees $18/ann
HOA Y/N Yes
Year Built 2024
Annual Tax Amount $22
Lot Size 0.310 Acres
Acres 0.31
Property Description
Welcome to the stunning Linden floor plan, where modern design meets spacious comfort. With 1,842 square feet of thoughtfully designed living space, this home offers a seamless blend of style and functionality. The Linden boasts 4 spacious bedrooms, 3 bathrooms, and a 3-stall garage.
Come see the quality finishes you've come to expect with Sage Homes. Sleek quartz countertops, soft close doors and drawers, a large island, a gas range, and a hidden pantry are some of the features found in this well-appointed kitchen. Other luxury upgrades include a tile master shower, custom mudroom lockers, a covered deck, and upgraded light and flooring packages. The home is HERS energy certified and carries a 1-year builder warranty.
The Linden floor plan truly encompasses the essence of modern living, combining functional design elements with stylish touches throughout. Schedule your tour today.
This home is in the finishing stages of construction as of 4/23/2024.
All information obtained from Seller and public records.
Location
State IA
County Dallas
Area Urbandale
Zoning Res
Rooms
Basement Egress Windows, Finished
Main Level Bedrooms 3
Interior
Heating Forced Air, Gas, Natural Gas
Cooling Central Air
Fireplace No
Appliance Dishwasher, Stove
Exterior
Exterior Feature Deck
Garage Attached, Garage, Three Car Garage
Garage Spaces 3.0
Garage Description 3.0
Roof Type Asphalt,Shingle
Porch Covered, Deck
Parking Type Attached, Garage, Three Car Garage
Private Pool No
Building
Lot Description Corner Lot
Foundation Poured
Builder Name Sage Homes
Sewer Public Sewer
Water Public
New Construction Yes
Construction Status New Construction
Schools
School District Waukee
Others
HOA Name Urban Hills HOA
Senior Community No
Tax ID 1211402001
Monthly Total Fees $226
Acceptable Financing Cash, Conventional, FHA, VA Loan
Listing Terms Cash, Conventional, FHA, VA Loan
Financing Cash
Read Less Info
Want to know what your home might be worth? Contact us for a FREE valuation!

Our team is ready to help you sell your home for the highest possible price ASAP
©2024 Des Moines Area Association of REALTORS®. All rights reserved.
Bought with Real Broker, LLC

"My job is to find and attract mastery-based agents to the office, protect the culture, and make sure everyone is happy! "







