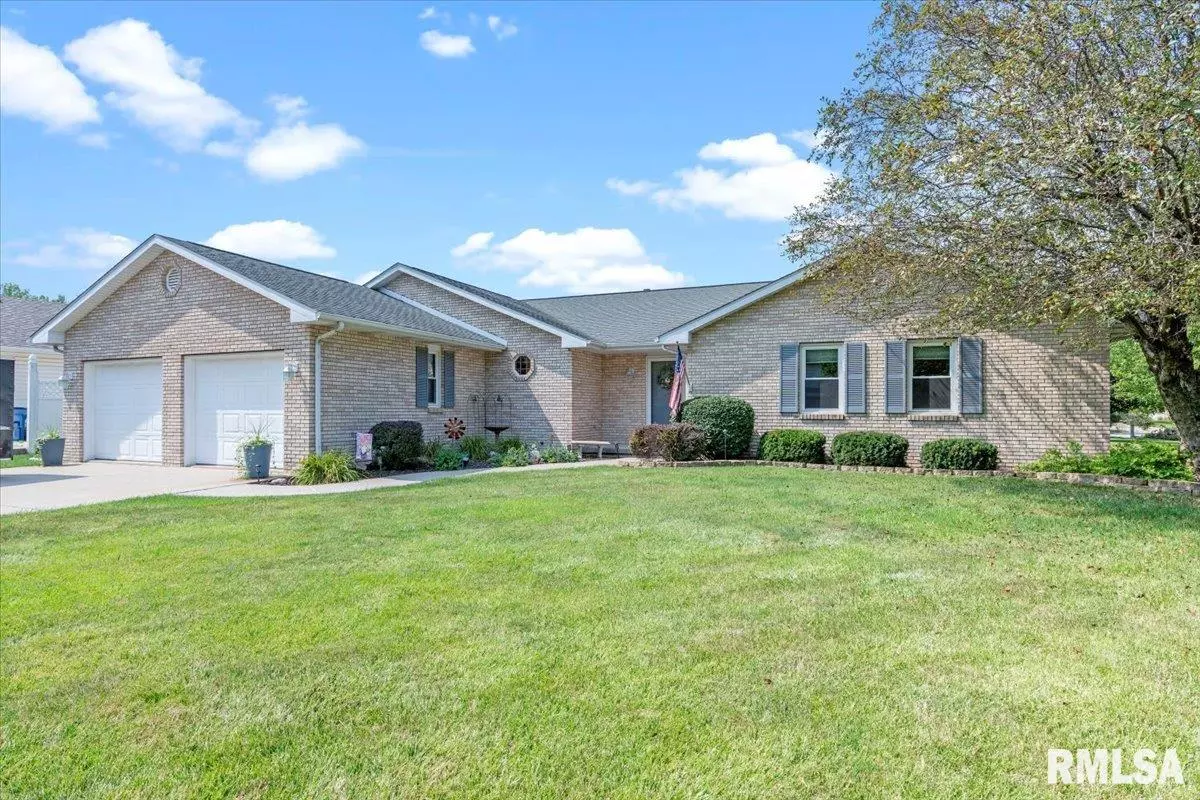$293,500
$295,000
0.5%For more information regarding the value of a property, please contact us for a free consultation.
3 Beds
2 Baths
1,863 SqFt
SOLD DATE : 08/16/2024
Key Details
Sold Price $293,500
Property Type Single Family Home
Sub Type Single Family Residence
Listing Status Sold
Purchase Type For Sale
Square Footage 1,863 sqft
Price per Sqft $157
Subdivision Deerwood Lake
MLS Listing ID CA1030429
Sold Date 08/16/24
Style Ranch
Bedrooms 3
Full Baths 2
Originating Board rmlsa
Year Built 1998
Annual Tax Amount $5,385
Tax Year 2023
Lot Dimensions 90 x 172
Property Description
This beautifully updated 3 bedroom, 2 bathroom ranch w/ an inground pool is situated on a spacious corner lot within the Springfield city limits & Chatham school district. As you step inside, you'll be greeted by a modern and inviting interior, featuring new carpeting, updated bathrooms w/ walk in shower, replacement windows, & an updated HVAC system ensuring year-round comfort. The kitchen w/ quartz counters & dining space, perfect for entertaining, flows out to the deck. As you step outside to your own private oasis, the expansive yard provides ample space for outdoor activities & gardening. Slid into the sparkling in-ground pool( w/ new liner & heater), complete with a curved water slide for endless summer fun. Host a pool party or enjoy a relaxing evening under the stars. With numerous updates and a prime location close to the university and the interstate, this home is move-in ready & a great opportunity to live in a charming neighborhood with a vibrant community.
Location
State IL
County Sangamon
Area Springfield
Direction South on I 55 , East on Toronto Rd , North on Cotton Hill Rd
Rooms
Basement Crawl Space
Kitchen Dining Informal, Eat-In Kitchen
Interior
Interior Features Garage Door Opener(s), Ceiling Fan(s)
Heating Gas, Forced Air, Electric Water Heater, Central Air
Fireplaces Number 1
Fireplaces Type Gas Starter, Wood Burning
Fireplace Y
Appliance Dishwasher, Disposal, Range/Oven, Refrigerator
Exterior
Exterior Feature Deck, Fenced Yard, Shed(s), Pool In Ground, Replacement Windows
Garage Spaces 2.0
View true
Roof Type Shingle
Parking Type Attached
Garage 1
Building
Lot Description Cul-De-Sac
Faces South on I 55 , East on Toronto Rd , North on Cotton Hill Rd
Foundation Concrete, Poured Concrete
Water Public, Public Sewer
Architectural Style Ranch
Structure Type Frame,Brick,Vinyl Siding
New Construction false
Schools
High Schools Chatham District #5
Others
Tax ID 22270176001
Read Less Info
Want to know what your home might be worth? Contact us for a FREE valuation!

Our team is ready to help you sell your home for the highest possible price ASAP

"My job is to find and attract mastery-based agents to the office, protect the culture, and make sure everyone is happy! "







