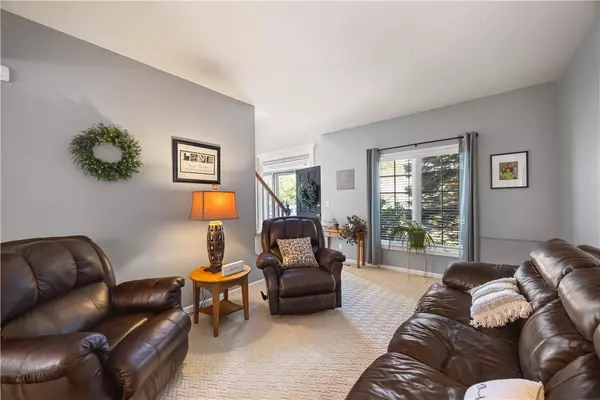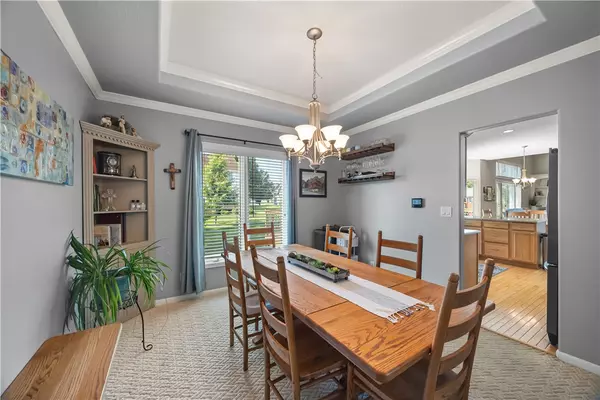$407,000
$399,900
1.8%For more information regarding the value of a property, please contact us for a free consultation.
4 Beds
3 Baths
2,140 SqFt
SOLD DATE : 08/16/2024
Key Details
Sold Price $407,000
Property Type Single Family Home
Sub Type Residential
Listing Status Sold
Purchase Type For Sale
Square Footage 2,140 sqft
Price per Sqft $190
MLS Listing ID 698974
Sold Date 08/16/24
Style Two Story
Bedrooms 4
Full Baths 2
Half Baths 1
HOA Y/N No
Year Built 2000
Annual Tax Amount $6,678
Tax Year 2024
Lot Size 10,018 Sqft
Acres 0.23
Property Description
Well-maintained and spacious 4-bedroom 2-story in prime Urbandale location! This home is loaded with features not common under the $400k price point. Walk-in to a 2-story entrance with open staircase and office/den with French doors. There are two living room areas on the main level, formal dining, eat-in kitchen, half bath and mudroom area leading to the 3-car garage. The kitchen has all new appliances, quartz counter tops, hardwood floors, and above/under cabinet lighting. The family room off the kitchen features a beautiful fireplace with built-ins and crown molding. Upstairs leads you to a hall bath and 4 large bedrooms, including a huge primary suite with sitting area and a spa-like bath with double sinks, Jacuzzi tub, shower, tile floor and walk-in closet with upgraded shelving system. There are white trim/doors throughout. 2nd floor laundry. The lower level is partially finished with a family/playroom area, egress window and unfinished storage with potential for additional basement finish. The fully fenced backyard and has new deck and includes the children’s playset. Irrigation, newer roof, water heater, and a/c. West Des Moines schools. All information obtained from Seller & public records.
Location
State IA
County Polk
Area Urbandale
Zoning R-1S
Rooms
Basement Egress Windows, Finished, Unfinished
Interior
Interior Features Dining Area, Separate/Formal Dining Room, Cable TV, Window Treatments
Heating Forced Air, Gas, Natural Gas
Cooling Central Air
Flooring Carpet, Hardwood, Tile
Fireplaces Number 1
Fireplaces Type Gas, Vented
Fireplace Yes
Appliance Dryer, Dishwasher, Microwave, Refrigerator, Stove, Washer
Exterior
Exterior Feature Deck, Fully Fenced, Sprinkler/Irrigation, Play Structure
Garage Attached, Garage, Three Car Garage
Garage Spaces 3.0
Garage Description 3.0
Fence Chain Link, Full
Roof Type Asphalt,Shingle
Porch Deck
Parking Type Attached, Garage, Three Car Garage
Private Pool No
Building
Entry Level Two
Foundation Poured
Sewer Public Sewer
Water Public
Level or Stories Two
Schools
School District West Des Moines
Others
Senior Community No
Tax ID 31200703068000
Monthly Total Fees $556
Security Features Smoke Detector(s)
Acceptable Financing Cash, Conventional, FHA, VA Loan
Listing Terms Cash, Conventional, FHA, VA Loan
Financing Conventional
Read Less Info
Want to know what your home might be worth? Contact us for a FREE valuation!

Our team is ready to help you sell your home for the highest possible price ASAP
©2024 Des Moines Area Association of REALTORS®. All rights reserved.
Bought with RE/MAX Concepts

"My job is to find and attract mastery-based agents to the office, protect the culture, and make sure everyone is happy! "







