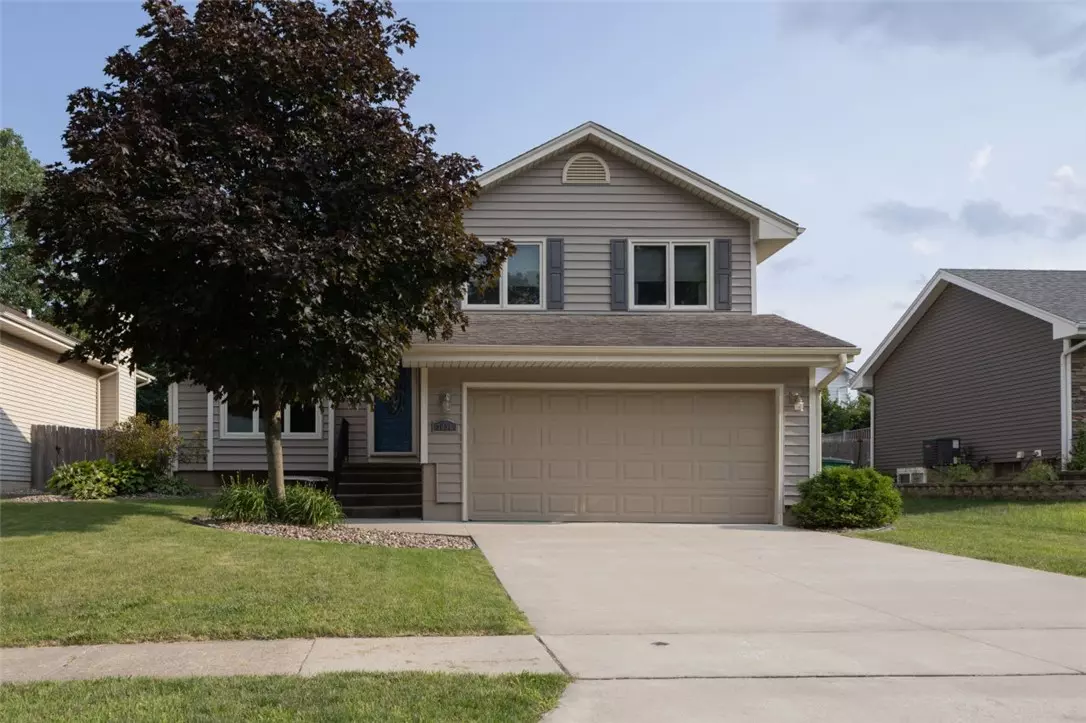$297,500
$310,000
4.0%For more information regarding the value of a property, please contact us for a free consultation.
4 Beds
3 Baths
1,472 SqFt
SOLD DATE : 08/16/2024
Key Details
Sold Price $297,500
Property Type Single Family Home
Sub Type Residential
Listing Status Sold
Purchase Type For Sale
Square Footage 1,472 sqft
Price per Sqft $202
MLS Listing ID 699185
Sold Date 08/16/24
Style Split-Level
Bedrooms 4
Full Baths 2
Half Baths 1
HOA Y/N No
Year Built 1988
Annual Tax Amount $4,037
Tax Year 2024
Lot Size 6,882 Sqft
Acres 0.158
Property Description
Welcome to your dream home! Nestled on a tranquil cul-de-sac, this immaculate 4BD/3BA boasts a newer driveway, beautiful hardwood floors, new refrigerator and microwave, SS appliances, large composite deck, shed and fully privately fenced backyard. As you first enter, you’ll be greeted with a large living area and the shine of the hardwood floors. Enter the kitchen and dining area which includes SS appliances, updated countertops, and well maintained cabinetry with hardware included. Step outside onto your large composite deck and huge backyard. Upstairs you’ll appreciate the second floor laundry, 2 bedrooms, shared bath and primary bedroom with ensuite and walk in closet. Downstairs you have another meticulously maintained living area with fireplace and another shared half bath. On the lower level, you have plenty of room for storage as well as a bedroom with large closet. Lighting and ceiling fans have been updated throughout the home as well. Johnston Schools
Location
State IA
County Polk
Area Urbandale
Zoning PUD
Rooms
Basement Partially Finished
Interior
Heating Forced Air, Gas, Natural Gas
Cooling Central Air
Flooring Hardwood, Tile
Fireplaces Number 1
Fireplaces Type Gas Log
Fireplace Yes
Appliance Dryer, Dishwasher, Microwave, Refrigerator, Stove, Washer
Laundry Upper Level
Exterior
Exterior Feature Fully Fenced, Storage
Garage Attached, Garage, Two Car Garage
Garage Spaces 2.0
Garage Description 2.0
Fence Wood, Full
Roof Type Asphalt,Shingle
Parking Type Attached, Garage, Two Car Garage
Private Pool No
Building
Lot Description Cul-De-Sac
Entry Level Multi/Split
Foundation Poured
Sewer Public Sewer
Water Public
Level or Stories Multi/Split
Additional Building Storage
Schools
School District Johnston
Others
Senior Community No
Tax ID 31203200031000
Monthly Total Fees $336
Acceptable Financing Cash, Conventional, FHA, VA Loan
Listing Terms Cash, Conventional, FHA, VA Loan
Financing Cash
Read Less Info
Want to know what your home might be worth? Contact us for a FREE valuation!

Our team is ready to help you sell your home for the highest possible price ASAP
©2024 Des Moines Area Association of REALTORS®. All rights reserved.
Bought with RE/MAX Precision

"My job is to find and attract mastery-based agents to the office, protect the culture, and make sure everyone is happy! "







