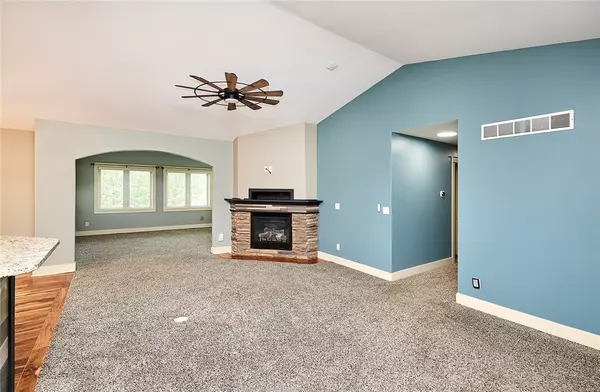$450,000
$460,000
2.2%For more information regarding the value of a property, please contact us for a free consultation.
5 Beds
4 Baths
1,950 SqFt
SOLD DATE : 08/09/2024
Key Details
Sold Price $450,000
Property Type Single Family Home
Sub Type Residential
Listing Status Sold
Purchase Type For Sale
Square Footage 1,950 sqft
Price per Sqft $230
MLS Listing ID 694127
Sold Date 08/09/24
Style Ranch
Bedrooms 5
Full Baths 3
Half Baths 1
HOA Y/N No
Year Built 2013
Annual Tax Amount $7,580
Lot Size 0.280 Acres
Acres 0.28
Property Description
INSTANT EQUITY, and $79k PRICE DROP!! A couple cosmetics will go a long ways on this spacious 5 bedroom home! Just a block from Brookview Elementary on a cul de sac, this home features upgrades throughout. 1950 SF on the main level, open concept floor plan with vaulted ceilings, wonderful sunroom, pantry/mudroom, 3 bedrooms, laundry, and 2.5 baths. Built-in speakers throughout the home! Master ensuite features both tub and walk in shower, and spacious walk in closet. Spacious and sunny basement includes wet bar, additional living room, full bath, and 4th and 5th bedrooms. Ample storage. Exterior is fully landscaped, fully fenced, and includes good sized storage shed, and partially covered deck. Our loss is your gain, the sellers recently installed $50k worth of solar panels as well as electric vehicle charging, to go green. Enjoy utility savings for years to come! All information obtained from Seller and public records.
Location
State IA
County Dallas
Area West Des Moines
Zoning Res
Rooms
Basement Daylight, Finished
Main Level Bedrooms 3
Ensuite Laundry Main Level
Interior
Interior Features Wet Bar, Window Treatments
Laundry Location Main Level
Heating Forced Air, Gas, Natural Gas
Cooling Central Air
Flooring Hardwood, Tile
Fireplaces Number 2
Fireplaces Type Gas, Vented
Fireplace Yes
Appliance Dishwasher, Microwave, Refrigerator, Stove
Laundry Main Level
Exterior
Exterior Feature Deck, Fully Fenced, Storage
Garage Attached, Garage, Three Car Garage
Garage Spaces 3.0
Garage Description 3.0
Fence Chain Link, Vinyl, Full
Roof Type Asphalt,Shingle
Porch Covered, Deck
Parking Type Attached, Garage, Three Car Garage
Private Pool No
Building
Lot Description Cul-De-Sac
Foundation Poured
Water Public
Additional Building Storage
Schools
School District Waukee
Others
Senior Community No
Tax ID 1611331003
Monthly Total Fees $631
Security Features Smoke Detector(s)
Acceptable Financing Cash, Conventional, FHA, VA Loan
Listing Terms Cash, Conventional, FHA, VA Loan
Financing Conventional
Read Less Info
Want to know what your home might be worth? Contact us for a FREE valuation!

Our team is ready to help you sell your home for the highest possible price ASAP
©2024 Des Moines Area Association of REALTORS®. All rights reserved.
Bought with RE/MAX Real Estate Center

"My job is to find and attract mastery-based agents to the office, protect the culture, and make sure everyone is happy! "







