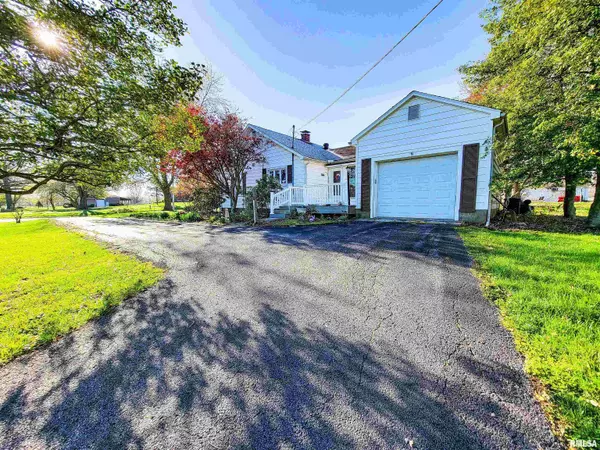$83,000
$78,000
6.4%For more information regarding the value of a property, please contact us for a free consultation.
2 Beds
1 Bath
1,208 SqFt
SOLD DATE : 07/29/2024
Key Details
Sold Price $83,000
Property Type Single Family Home
Sub Type Single Family Residence
Listing Status Sold
Purchase Type For Sale
Square Footage 1,208 sqft
Price per Sqft $68
Subdivision Maysville
MLS Listing ID EB452957
Sold Date 07/29/24
Style Ranch
Bedrooms 2
Full Baths 1
Originating Board rmlsa
Year Built 1949
Annual Tax Amount $715
Tax Year 2023
Lot Dimensions 218' x 96.5'
Property Description
Just Reduced to $78,000 For A Quick Sale. Built and Loved By The Same Family Since 1948, You Can Feel The Pride When You Walk In the Door. Setting on almost 1/2 an acre you will love the yard's beauty and curb appeal of this beautiful home plus a large shed. The paved drive helps add class and elegance to make this home shine plus helps have a solid surface to come and go on. The living room and informal dining room are open to each other and make it perfect for family get-togethers plus the bay window adds that special touch to make you feel at home.. The kitchen has lots of natural sunlight and quality solid wood cabinets that have always been loved with pride. The oversized cooktop is built in and has plenty of room for the cook that needs space and the built-in oven is eye level to make baking easy. On the side of the home is a family room with a fireplace, lots of natural lighting, a deck on the north side, and a private deck on the south that overlooks the stunning backyard and small garden area. The laundry room is large and bright with loads of closet space that is open plus shelving. The bath has a large shower and plenty of mirror space for three people. Both of the bedrooms are nice sizes and share a jack-and-jill closet with plenty of space. This beautiful home has ALWAYS been a head-turner throughout the decades and one you will love for the years to come. The pictures show the beauty, now take your personal tour to feel the love of 1200 South Main in Clay City
Location
State IL
County Clay
Area Ebor Area
Direction Rt 50 Clay City To Main Street, South On Main Home Is On The West Side Of The Road
Rooms
Basement None
Kitchen Dining Informal, Eat-In Kitchen, Pantry
Interior
Interior Features Attic Storage, Cable Available, Garage Door Opener(s), Blinds, Ceiling Fan(s), Window Treatments, High Speed Internet
Heating Gas, Forced Air, Gas Water Heater, Central Air
Fireplaces Number 1
Fireplaces Type Electric, Family Room
Fireplace Y
Appliance Dishwasher, Dryer, Hood/Fan, Microwave, Range/Oven, Washer
Exterior
Exterior Feature Deck, Porch, Replacement Windows, Shed(s)
Garage Spaces 1.0
View true
Roof Type Shingle
Street Surface Paved
Parking Type Attached, Guest Parking, Paved
Garage 1
Building
Lot Description Level
Faces Rt 50 Clay City To Main Street, South On Main Home Is On The West Side Of The Road
Foundation Block
Water Public Sewer, Public
Architectural Style Ranch
Structure Type Frame,Vinyl Siding
New Construction false
Schools
Elementary Schools Clay City
Middle Schools Clay City
High Schools Clay City Hs
Others
Tax ID 1219402012
Read Less Info
Want to know what your home might be worth? Contact us for a FREE valuation!

Our team is ready to help you sell your home for the highest possible price ASAP

"My job is to find and attract mastery-based agents to the office, protect the culture, and make sure everyone is happy! "







