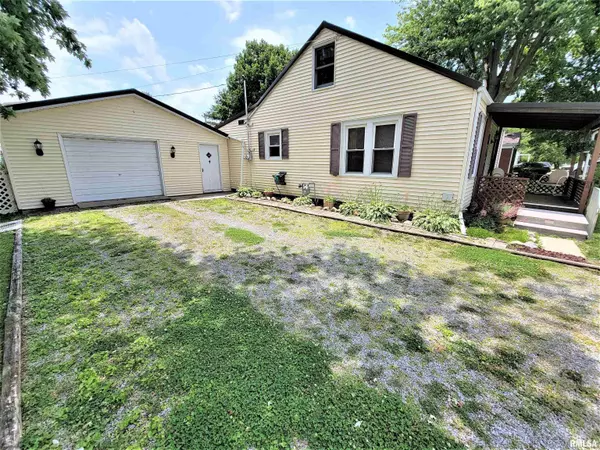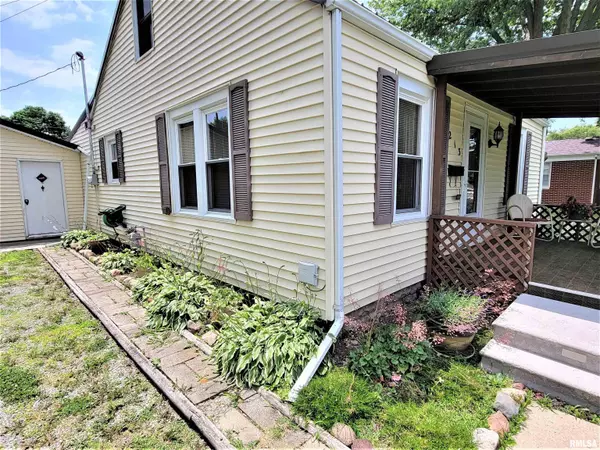$105,000
$105,000
For more information regarding the value of a property, please contact us for a free consultation.
3 Beds
3 Baths
1,232 SqFt
SOLD DATE : 10/27/2023
Key Details
Sold Price $105,000
Property Type Single Family Home
Sub Type Single Family Residence
Listing Status Sold
Purchase Type For Sale
Square Footage 1,232 sqft
Price per Sqft $85
Subdivision Assessors
MLS Listing ID EB449501
Sold Date 10/27/23
Style One and Half Story
Bedrooms 3
Full Baths 2
Half Baths 1
Originating Board rmlsa
Year Built 1935
Annual Tax Amount $1,604
Tax Year 2022
Lot Size 0.360 Acres
Acres 0.36
Lot Dimensions 95.15 x 166.33
Property Description
TOO CUTE TO PASS BY, AND BIGGER THAN IT LOOKS! This home is Comfy, Clean and Move-In Ready. From the covered front porch into the lovely living room and on to the convenient kitchen and separate dining room, through the laundry/mud room to the covered deck in the back, this house exudes character and charm. And the personality continues into the 2 bedrooms and 2 baths. Did we mention closets? Lots and large. The finished 260 sq ft attic is lovely and spacious with a half bath and insulated storage. The yard is .36 acre with both sun and shade. Plenty of room for a garden. Beautiful perennials abound. There’s also a double drive and 552 sq ft finished garage with great storage and work areas. From the garage you can enter a 902 sq ft metal building with alley access and tall enough to store your boat or camper. If you are looking for a place that FEELS LIKE HOME from the first moment you enter and in a great neighborhood, this is it! Call today and realize the dream.
Location
State IL
County Clay
Area Ebor Area
Direction From Hwy 45/50 south on N. State to 12th St, then west to home on south side.
Rooms
Basement Crawl Space
Kitchen Dining Informal, Eat-In Kitchen, Pantry
Interior
Interior Features Attic Storage, Cable Available, Garage Door Opener(s), Ceiling Fan(s), High Speed Internet
Heating Gas, Forced Air, Gas Water Heater, Central Air
Fireplace Y
Appliance Dryer, Range/Oven, Refrigerator, Washer
Exterior
Exterior Feature Deck, Porch, Replacement Windows
Garage Spaces 1.0
View true
Roof Type Metal
Street Surface Paved
Parking Type Alley Access, Carport, Detached, Gravel, Guest Parking, Oversized
Garage 1
Building
Lot Description Level
Faces From Hwy 45/50 south on N. State to 12th St, then west to home on south side.
Foundation Poured Concrete
Water Public Sewer, Public
Architectural Style One and Half Story
Structure Type Frame, Vinyl Siding
New Construction false
Schools
Elementary Schools Flora
Middle Schools Flora
High Schools Flora Hs
Others
Tax ID 1026210004
Read Less Info
Want to know what your home might be worth? Contact us for a FREE valuation!

Our team is ready to help you sell your home for the highest possible price ASAP

"My job is to find and attract mastery-based agents to the office, protect the culture, and make sure everyone is happy! "







