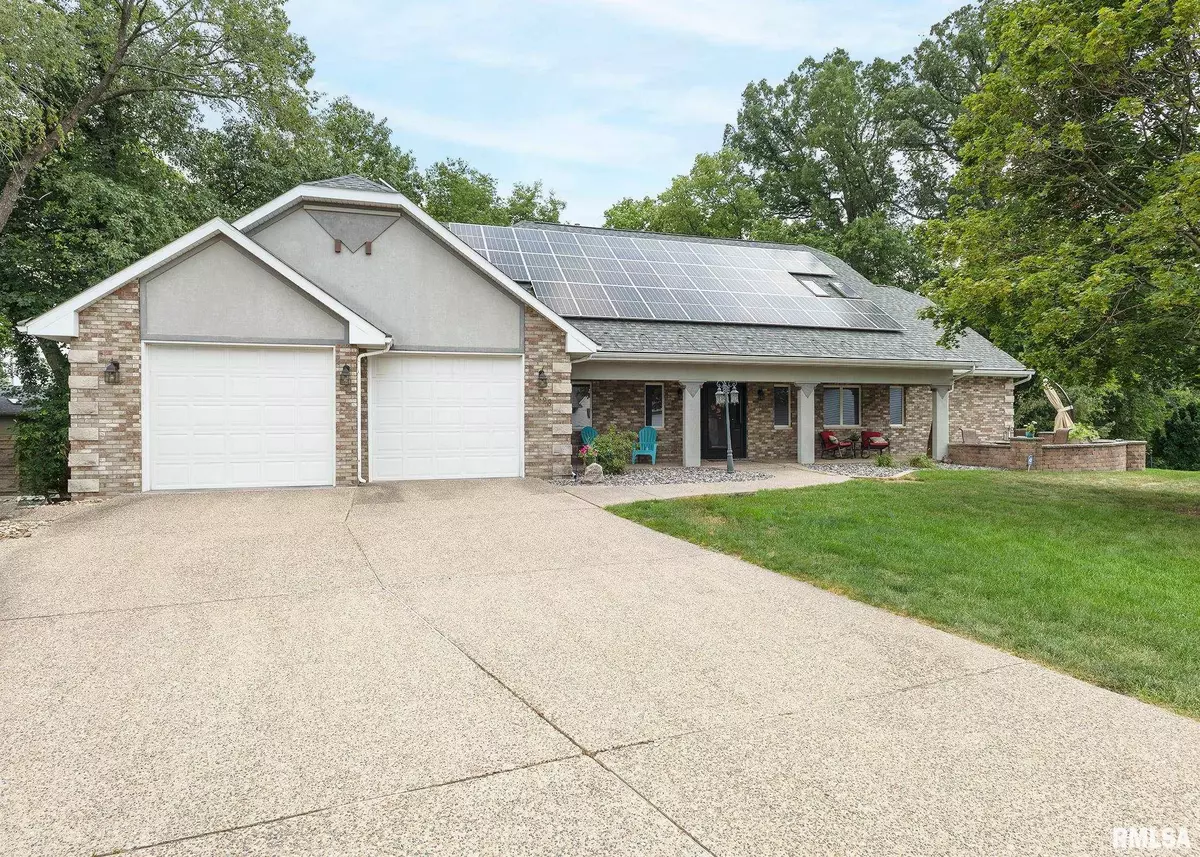$492,450
$525,000
6.2%For more information regarding the value of a property, please contact us for a free consultation.
4 Beds
4 Baths
6,085 SqFt
SOLD DATE : 09/11/2023
Key Details
Sold Price $492,450
Property Type Single Family Home
Sub Type Single Family Residence
Listing Status Sold
Purchase Type For Sale
Square Footage 6,085 sqft
Price per Sqft $80
Subdivision Red Oak
MLS Listing ID QC4245036
Sold Date 09/11/23
Style One and Half Story
Bedrooms 4
Full Baths 3
Half Baths 1
Originating Board rmlsa
Year Built 1993
Annual Tax Amount $11,373
Tax Year 2022
Lot Dimensions 49x105x180x68x175
Property Description
This spectacular home is waiting for you! A must see today. So many updates. Kitchen was new in Sept. 2022 with new soft close cabinets, granite counters, hardwood flooring in kitchen and living room. Two small refrigerators give you more room for drinks. Half bath updated with bowl sink. Master bath was new 4 years ago with tile walk-in shower, beautiful tub and counters. Walk through original closet to a huge 12x10 closet with cabinets. New front door, skylights, audio throughout house, 3 furnaces and 3 air conditioners. Huge great room in basement with 9x6 bar area. Rooms under garage are playroom and theater room. Projector in theater room does not work. Drain in garage, heated garage, epoxy flooring and shelving and cabinets for storage. Solar panels on roof are 2 years old, which have eliminated electrical payments. Small 12x12 deck off master bedroom. Pool table, ping pong table, shuffleboard & 2 T.V.'s in basement stay. Listing agent is related to the seller.
Location
State IL
County Rock Island
Area Qcara Area
Direction 7th St. to 47th Ave. to 9th St to 45th Ave. to 8 1/2 St. Ct.
Rooms
Basement Finished, Walk Out
Kitchen Breakfast Bar, Eat-In Kitchen, Island
Interior
Interior Features Attic Storage, Blinds, Bar, Cable Available, Ceiling Fan(s), Vaulted Ceiling(s), Central Vacuum, Central Vacuum, Foyer - 2 Story, Garage Door Opener(s), High Speed Internet, Security System, Skylight(s), Solid Surface Counter, Surround Sound Wiring, Window Treatments
Heating Gas, Heating Systems - 2+, Forced Air, Solar, Gas Water Heater, Cooling Systems - 2+, Central Air
Fireplaces Number 2
Fireplaces Type Gas Starter, Gas Log, Living Room, Recreation Room
Fireplace Y
Appliance Dishwasher, Disposal, Dryer, Hood/Fan, Microwave, Range/Oven, Refrigerator, Washer
Exterior
Exterior Feature Deck, Patio
Garage Spaces 4.0
View true
Roof Type Shingle
Street Surface Paved
Parking Type Attached, Heated, Oversized, Tandem
Garage 1
Building
Lot Description Cul-De-Sac, Level, Ravine
Faces 7th St. to 47th Ave. to 9th St to 45th Ave. to 8 1/2 St. Ct.
Foundation Concrete, Poured Concrete
Water Public Sewer, Public
Architectural Style One and Half Story
Structure Type Frame, Brick, Stucco, Vinyl Siding
New Construction false
Schools
Elementary Schools Wells
Middle Schools Glenview
High Schools United Township
Others
Tax ID 17-12-201-018
Read Less Info
Want to know what your home might be worth? Contact us for a FREE valuation!

Our team is ready to help you sell your home for the highest possible price ASAP

"My job is to find and attract mastery-based agents to the office, protect the culture, and make sure everyone is happy! "







