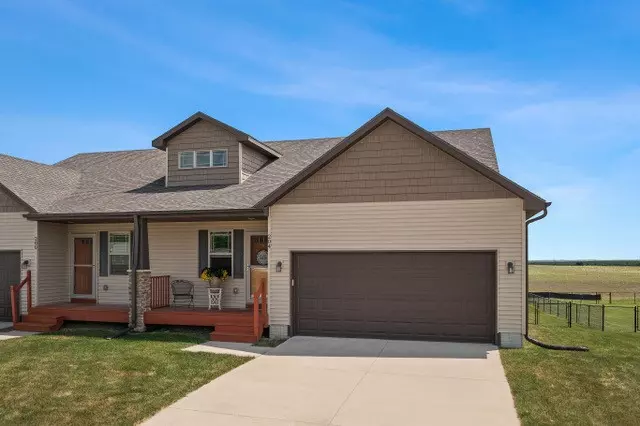$217,000
$219,000
0.9%For more information regarding the value of a property, please contact us for a free consultation.
2 Beds
3 Baths
1,092 SqFt
SOLD DATE : 08/09/2023
Key Details
Sold Price $217,000
Property Type Condo
Sub Type Condominium
Listing Status Sold
Purchase Type For Sale
Square Footage 1,092 sqft
Price per Sqft $198
MLS Listing ID 675710
Sold Date 08/09/23
Style Bi-Level,Ranch
Bedrooms 2
Full Baths 2
Three Quarter Bath 1
HOA Y/N No
Year Built 2016
Annual Tax Amount $3,919
Lot Size 10,890 Sqft
Acres 0.25
Property Description
Presenting a remarkable townhome in Madrid, this residence offers an array of enticing features. With 2 bedrooms and 3 bathrooms, this home was constructed in 2016 and showcases modern amenities, including stainless steel appliances and elegant granite countertops. The interior features switch back stairs, providing a touch of elegance. The master bedroom offers ample space and includes a double bifold closet, while the main floor hosts a convenient laundry area. Step outside and delight in the large deck, perfect for relaxation or entertaining guests.The lower level of this home presents an opportunity for personalization, as drywall has already been started. Additionally, it features a completed full bathroom and a spacious storage area. A notable highlight is the sizable two-car attached garage, providing ample parking and storage options. All information obtained from seller and public records
Location
State IA
County Boone
Area Madrid
Zoning Resid
Rooms
Basement Egress Windows, Unfinished
Main Level Bedrooms 2
Ensuite Laundry Main Level
Interior
Interior Features Dining Area
Laundry Location Main Level
Heating Forced Air, Gas, Natural Gas
Flooring Carpet, Laminate, Tile
Fireplace No
Appliance Dishwasher, Microwave, Refrigerator, Stove
Laundry Main Level
Exterior
Exterior Feature Deck, Fully Fenced
Garage Attached, Garage, Two Car Garage
Garage Spaces 2.0
Garage Description 2.0
Fence Chain Link, Full
Roof Type Asphalt,Shingle
Porch Deck
Parking Type Attached, Garage, Two Car Garage
Private Pool No
Building
Lot Description Rectangular Lot
Entry Level Multi/Split
Foundation Poured
Sewer Public Sewer
Water Public
Level or Stories Multi/Split
Schools
School District Madrid
Others
Tax ID 088226364186118
Monthly Total Fees $326
Security Features Smoke Detector(s)
Acceptable Financing Cash, Conventional, FHA, USDA Loan, VA Loan
Listing Terms Cash, Conventional, FHA, USDA Loan, VA Loan
Financing FHA
Read Less Info
Want to know what your home might be worth? Contact us for a FREE valuation!

Our team is ready to help you sell your home for the highest possible price ASAP
©2024 Des Moines Area Association of REALTORS®. All rights reserved.
Bought with RE/MAX Concepts

"My job is to find and attract mastery-based agents to the office, protect the culture, and make sure everyone is happy! "







