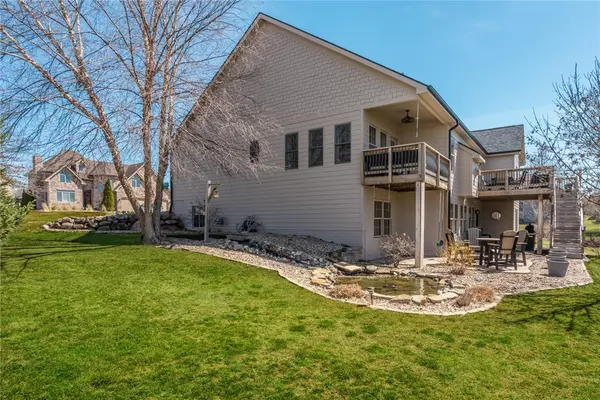$580,000
$584,900
0.8%For more information regarding the value of a property, please contact us for a free consultation.
4 Beds
3 Baths
2,125 SqFt
SOLD DATE : 05/30/2023
Key Details
Sold Price $580,000
Property Type Single Family Home
Sub Type Residential
Listing Status Sold
Purchase Type For Sale
Square Footage 2,125 sqft
Price per Sqft $272
MLS Listing ID 670793
Sold Date 05/30/23
Style Ranch
Bedrooms 4
Full Baths 3
HOA Y/N No
Year Built 2005
Annual Tax Amount $7,430
Lot Size 0.440 Acres
Acres 0.44
Property Description
Immaculate and spacious walkout ranch sitting on almost half acre lot in Urbandale's Bent Creek Development. This ranch plan offers 3,775 square feet of finished living space with 2 bedrooms upstairs, and two additional oversized bedrooms in the basement. Kitchen offers all new appliances, attached breakfast bar, and hidden pantry. The front of the house offers a charming office with wainscoting accents while the back of the house features the perfect 4 seasons sun room. The finished lower level offers an awesome rec room with surround sound speakers, wet bar, and tons of storage as a bonus. This home is well taken care of and offers square footage that is hard to find. Other features include, new roof, new appliances, new AC, new furnace, new water heater, garage heater, central vac garage drain, pond landscaper adjacent to the paver patio. Quality throughout - Must see! All information obtained from seller and public records.
Location
State IA
County Dallas
Area Urbandale
Zoning Res
Rooms
Basement Finished
Main Level Bedrooms 2
Ensuite Laundry Main Level
Interior
Interior Features Wet Bar, Central Vacuum, Dining Area, Fireplace, Cable TV, Window Treatments
Laundry Location Main Level
Heating Electric, Forced Air, Natural Gas
Cooling Central Air
Flooring Carpet, Hardwood, Tile
Fireplaces Number 1
Fireplaces Type Gas, Vented
Fireplace Yes
Appliance Built-In Oven, Cooktop, Dryer, Dishwasher, Microwave, Refrigerator, Wine Cooler, Washer
Laundry Main Level
Exterior
Exterior Feature Patio
Garage Attached, Garage, Three Car Garage
Garage Spaces 3.0
Garage Description 3.0
Roof Type Asphalt,Shingle
Porch Open, Patio
Parking Type Attached, Garage, Three Car Garage
Private Pool No
Building
Lot Description Corner Lot
Foundation Poured
Sewer Public Sewer
Water Public
Schools
School District Waukee
Others
Tax ID 1213154010
Monthly Total Fees $619
Security Features Fire Alarm,Smoke Detector(s)
Acceptable Financing Cash, Conventional, FHA, VA Loan
Listing Terms Cash, Conventional, FHA, VA Loan
Financing Conventional
Read Less Info
Want to know what your home might be worth? Contact us for a FREE valuation!

Our team is ready to help you sell your home for the highest possible price ASAP
©2024 Des Moines Area Association of REALTORS®. All rights reserved.
Bought with EXP Realty, LLC

"My job is to find and attract mastery-based agents to the office, protect the culture, and make sure everyone is happy! "







